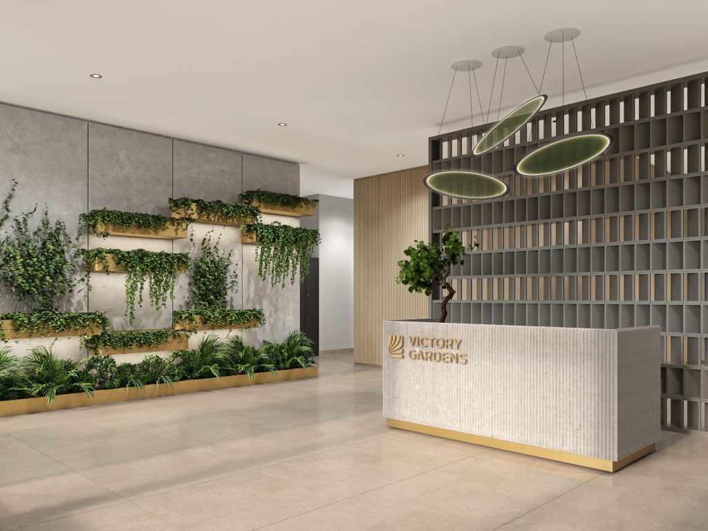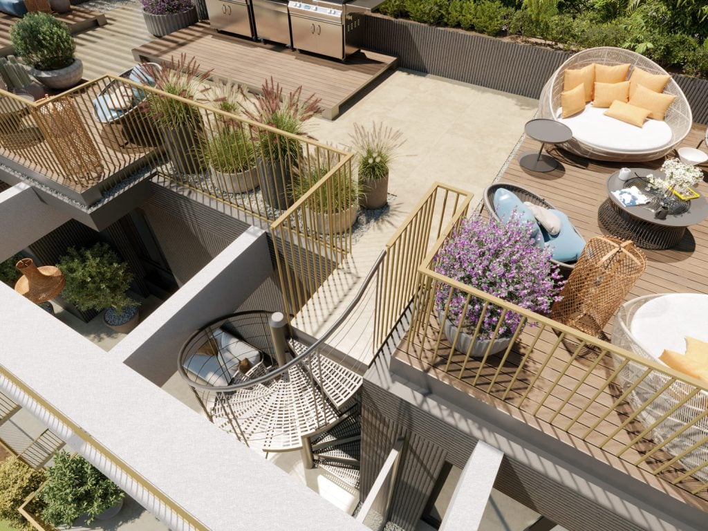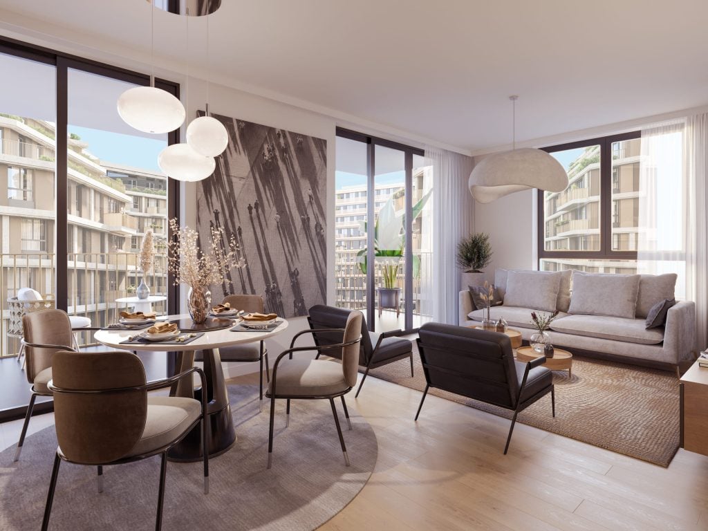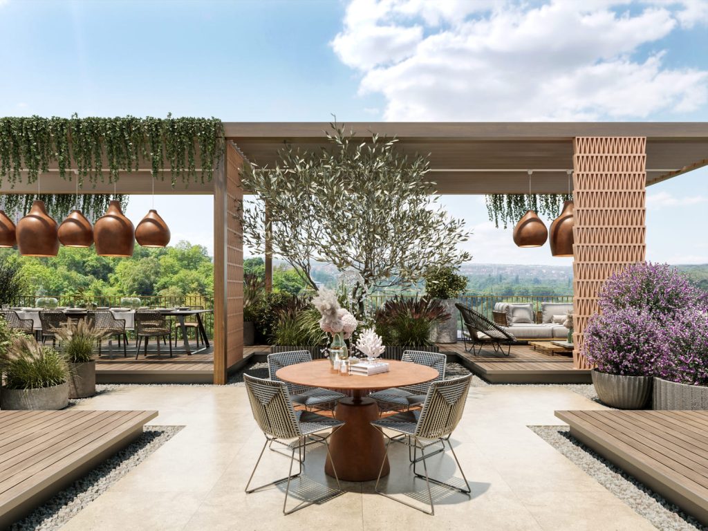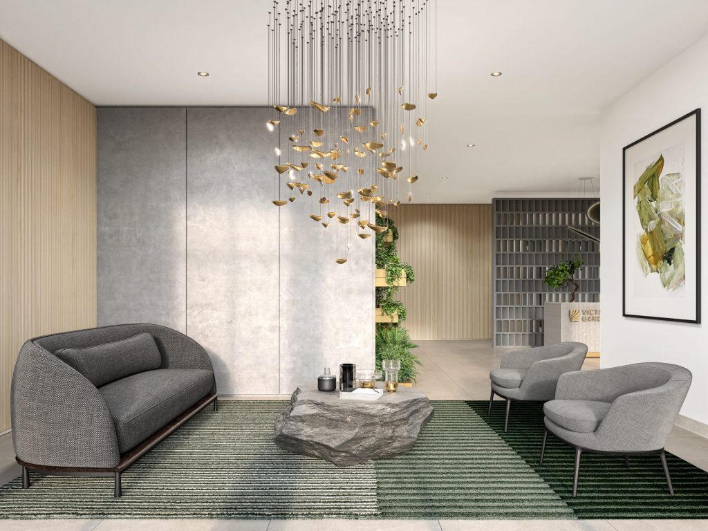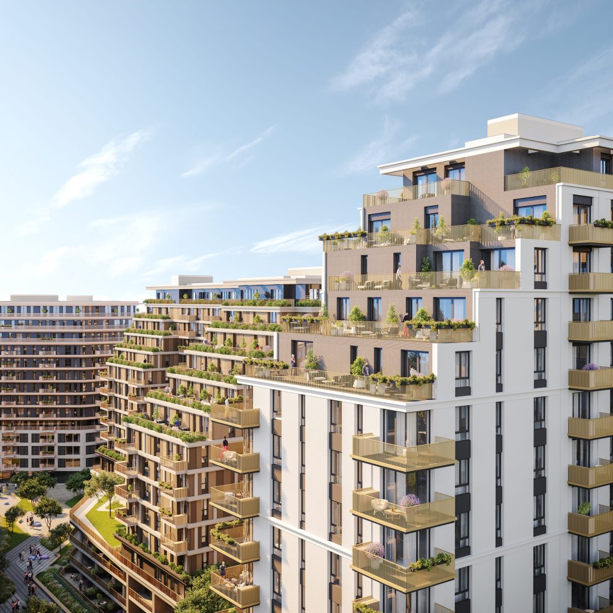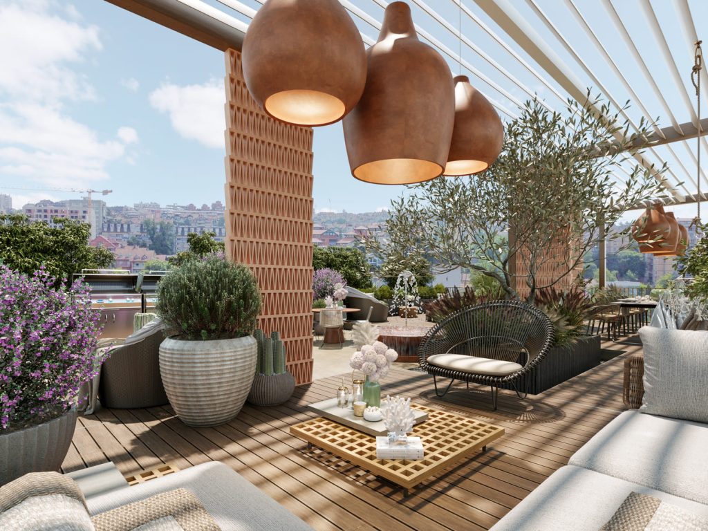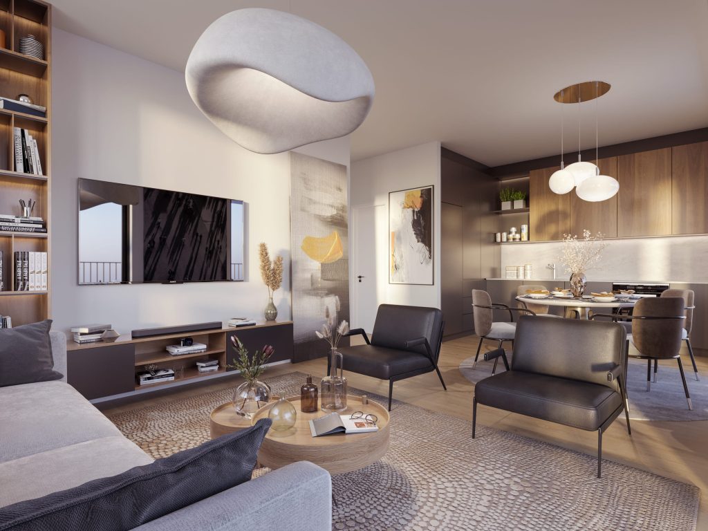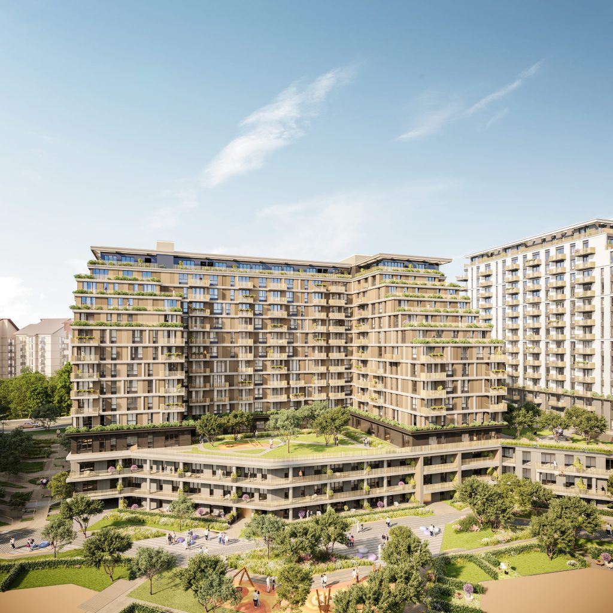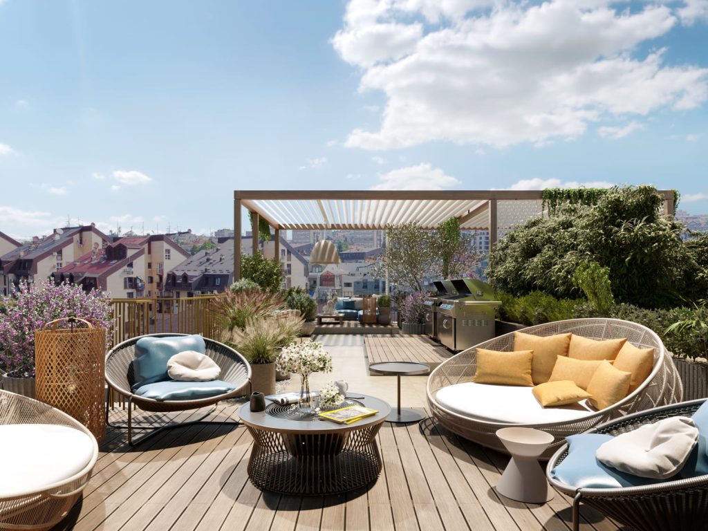Location
Belgrade, Serbia
Client
KADENA Properties
Sector
Residential
Size
GFA 210,800 SQM
Scope
Architecture
Interior Architecture
Sustainability
Status
2023
RMJM Serbia shared their design for the striking future-forward residential development Victory Gardens, located in a constantly evolving Cukarica municipality.
Situated in a well-connected and accessible area of Belgrade – Cukarica municipality and located a few minutes’ drive from Gazela and the Ada Bridge – Victory Gardens serves an example of urban living in Belgrade. The prominent 3-stages KADENA Properties development spans across more than 210,800 m² of GFA and is surrounded by open views overseeing the generous vegetation of Cukarica municipality with a focus on various aspects of serving the community, promoting intergenerational co-living and connecting with nature.
The main facade comprises a smart geometry with optimal glazing areas and structural support requirements. The design choice of the balconies and terraces results in a playful exterior finish that also incorporates environmental considerations, as light absorption and heat loss are meticulously controlled. Each balcony or terrace has been designed to capture a ‘contained view’ of the landscape and the apartments are configured in such a way that privacy is assured, yet natural light, views and external space are optimised.
Total underground parking constitutes of over 1700 places and is placed below ground to create space for a large communal public realm, landscaped with trees, playgrounds, cafeterias and seating areas. The façade lighting provides an after-dark identity for the residents and visitors of the Victory Gardens. Subtle, understated and elegant lighting enhances the key architectural features and structure of the building. The building elements will be addressed by varying layers of light. Each of these contributing to the overall lighting design and correlating with each other to create a well-illuminated building exterior.
The space is designed to promote mobility, encouraging walking, biking and alternative transportation, as well as offering close access to high schools, colleges, kindergartens, health centers, private clinics, banks, pharmacies, and more. As residents and visitors walk through the site, they are surrounded by denser green spaces offering a sense of escape into an urban oasis.
With the driving philosophy of creating the healthiest and future-forward development, the new buildings of Victory Gardens are designed to achieve ambitious sustainability goals.

