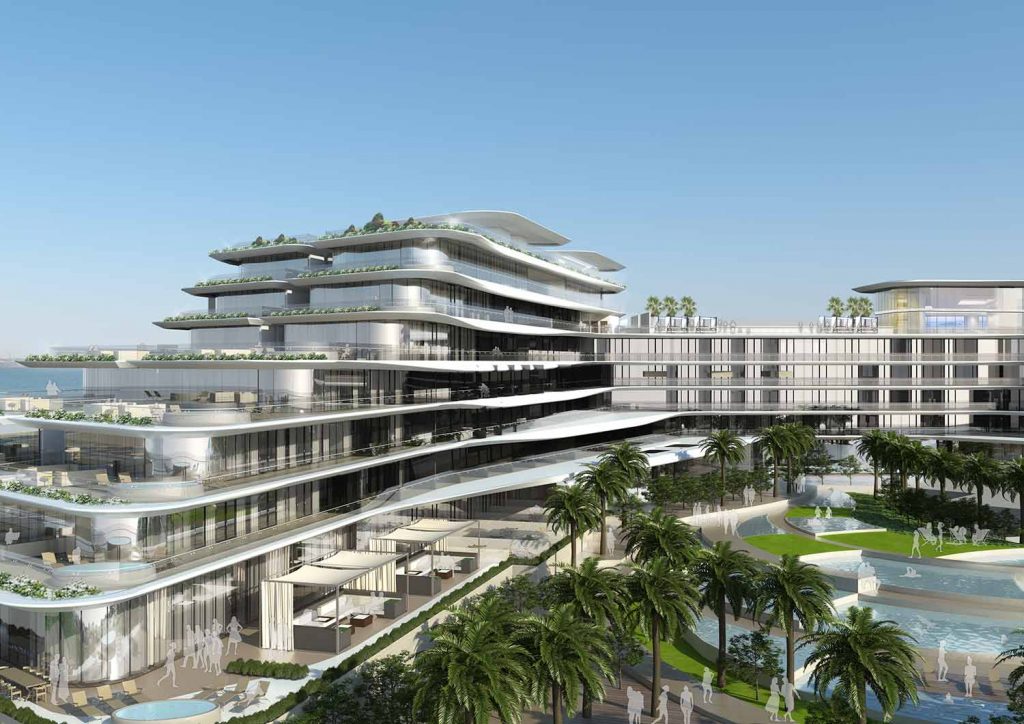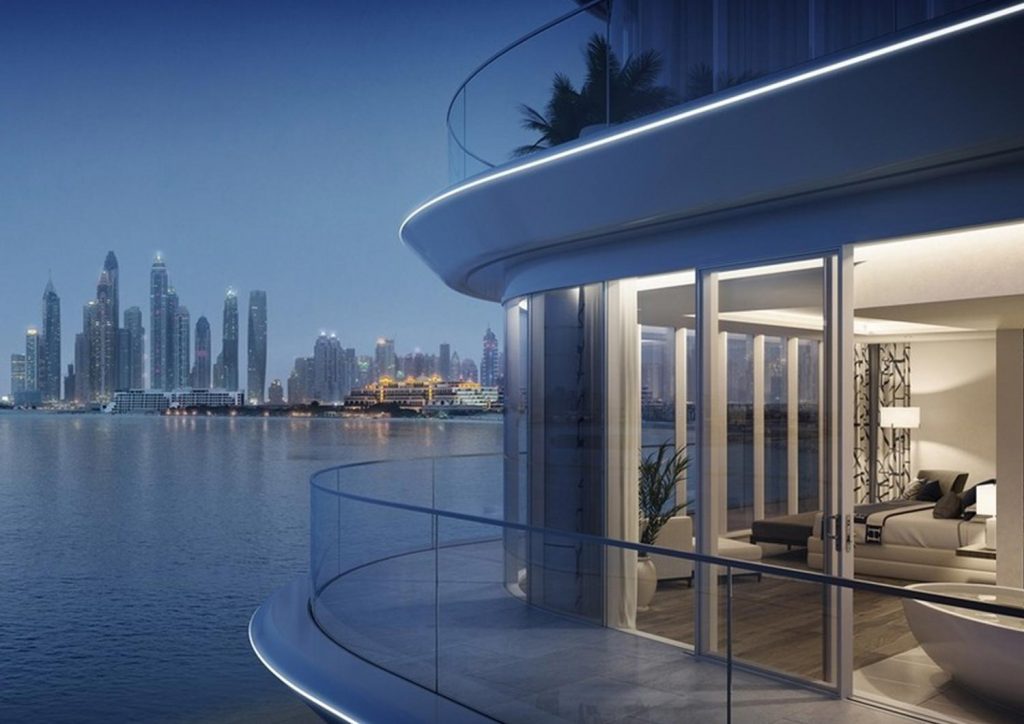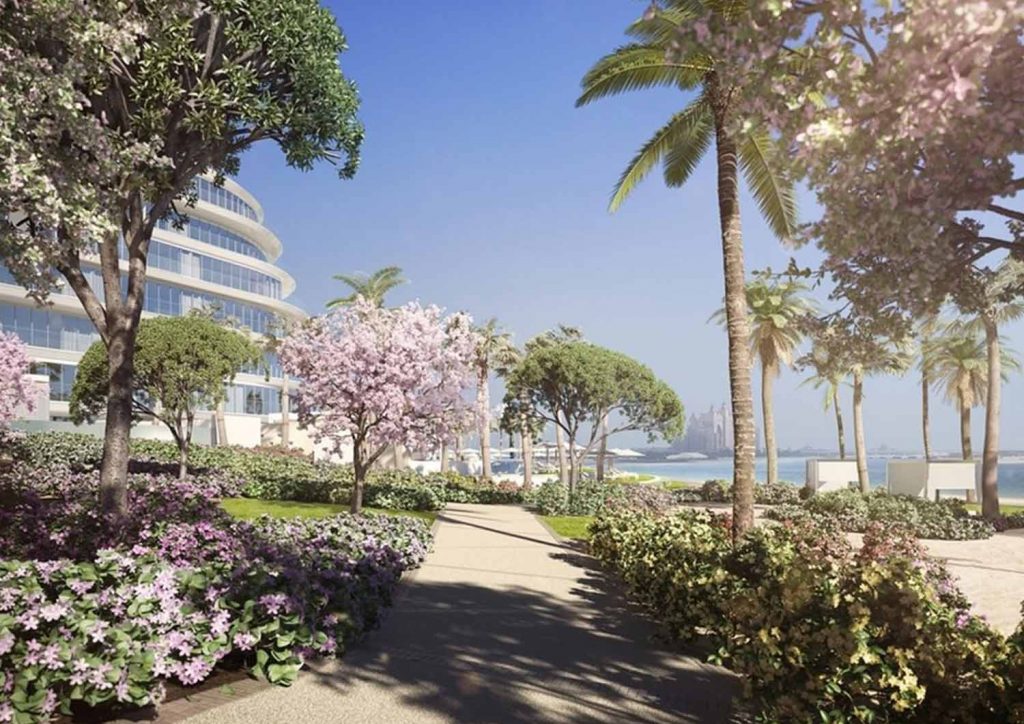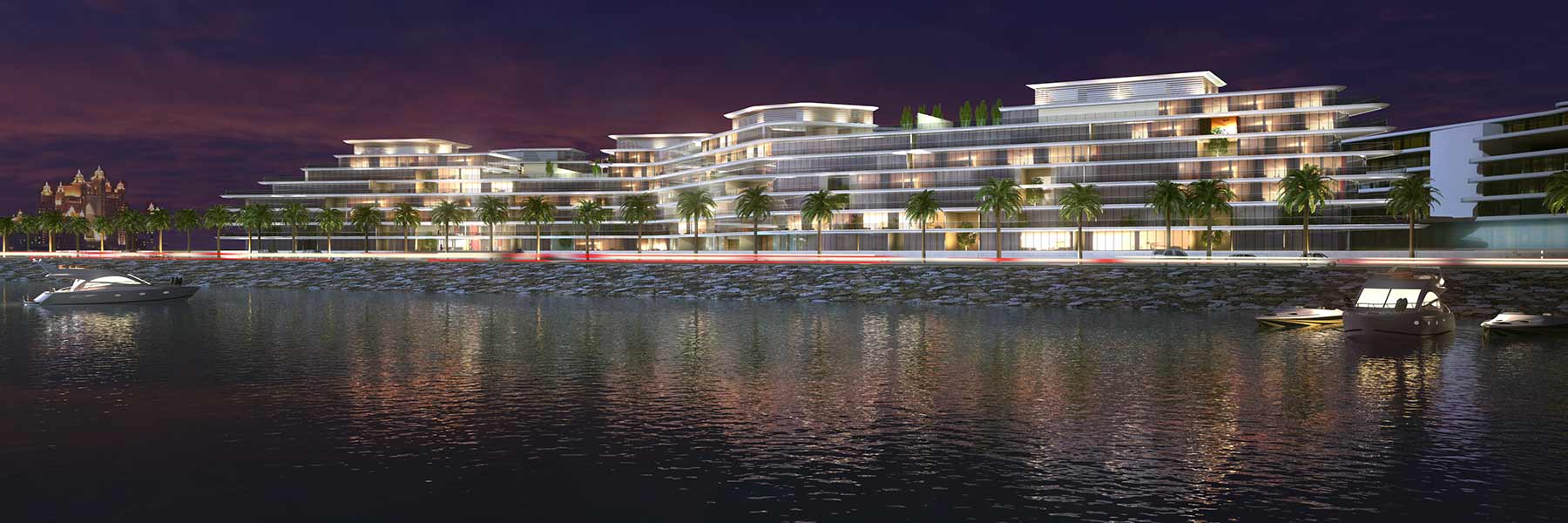Estimated reading time: 5 min
After much anticipation, the RMJM-designed W Hotel Dubai – The Palm, has been revealed to the public.
RMJM’s long-standing presence in the Middle East has led to some of the region’s quintessential examples of modern architecture — think of Abu Dhabi’s National Exhibition Centre or the Capital Gate, for instance. The firm’s latest offering, the W Hotel – The Palm & the Alef Residences, is no different, with one part of the project, the W Hotel, now officially open to the public. Featuring a luxury hospitality development on the crescent of the Palm Jumeirah island — one of three artificial Palm Islands sitting off the coast of Dubai — the entire development is set to take the city’s thriving tourism industry to the next level.
In total, the W Hotel & Alef Residences feature 350 hotel rooms and over 100 luxury apartments and penthouses. From the moment work initially began, there has been a great deal of anticipation surrounding the project. Looking at the finished product, it’s easy to see why.
Palm Jumeirah island, the project’s site, is the smallest of the Palm archipelago and has undergone significant infrastructural development, which should soon see it sitting among the world’s premier resort destinations. The so-called “crescent” of the Palm Jumeirah island is connected to the “trunk” by an underwater tunnel, while the “trunk” island is connected to mainland Dubai by a 300-metre long bridge, providing ample access to the newly opened W Hotel.
Meeting vision with excellence
RMJM was approached by the client and Chairman of Al Sharq to create a unique and plush hotel and living experience. The design needed to incorporate size, building operation, security and privacy, while also creating a sense of community. These elements were all enhanced by the W Hotel’s technical and design team (at the time under the direction of Starwoods), driving RMJM’s designers to push their ideas further and further.

This resulted in a design which succinctly blends scale, privacy and luxury, all embedded on a location which is second to none. In terms of size, the project comprises around 140,000 sqm of gross floor area. It consists of two adjacent buildings which form a ribbon-like shape, one side of which looks over the fronds of the Palm Islands, while the other faces the Arabian Gulf. This also worked to influence the overall concept design.
Embedding deluxe trends in a coastal location
The location (and in turn, the views that come with it) was a constant source of inspiration in every stage of the project. After all, what sight is more luxurious than that of the Palm Island itself or the iconic Dubai and Dubai Marina skyline? Alongside the views, geographic context and the site’s waterfront location were also key driving design factors which fed into the wider concept surrounding the W Hotel.
RMJM’s original concept design was inspired by the fluidity of perhaps the island’s most simplistic interaction — water ebbing onto the sand. Architectural form is sculpted through linear, continuously flowing buildings, with each block a little over 280 metres. A wide selection of viewpoints helps put the buildings overall frontage at around 520 metres, giving residents and guests the chance to see the site’s stunning location from every angle. Thanks to the building’s proportional inward steps, a terrace effect is created, affording residents and visitors even more climactic views.

Creating a plush experience through technical know-how
The landscape and exterior spaces play up two contrasting sides of the W Hotel concept. One section features an organically shaped, quieter section with cocoon-like daybeds and a striking poolscape, embodying a more curvilinear, fluid and relaxed feel. This centres around the main swimming pool and the cabanas, daybeds and loungers which dip into it.
On the other side, there are rectilinear cabanas which spill out in a city-like grid from the living area and speciality restaurants. A pool then focuses on a sunken bar, which is placed before a DJ booth and semi-private area sitting at the highest point in the landscape.
This area remains above the water and the beach, while a nearby path provides access to the speciality restaurants and garden-level guest rooms. Continuing to make use of nearby vistas, this area also features a compact shisha lounge overlooking the water below. As the pools end, the space opens into an area for sun lounging and events before finally reaching the beach.

A central pathway separates the main pools by a dense spine of plantings descending from the lobby’s living room to the sands. This is exemplary of the fine line between urban and resort that the W Hotel plays with, expertly contrasting different themes throughout the design.
Blending contemporary design with regional architecture
Behind these more technical aspects, one of the project’s other hidden strengths is its ability to bring in historic and regional architectural needs to an otherwise modern development. Controlling the light and its projected shadows and colours have always been prominent features of traditional Middle Eastern architecture and this was taken into account across the project.
One example of this can be seen when looking at the sea views which feature on both sides of the development and how the design has enhanced them. To make the most of these vistas, continuous floor-to-ceiling glazing is used throughout. This is then complemented with a continuous wrap around the balcony to self-shade the glass and avoid excessive heat gain from the often-harsh Middle Eastern sun.
…for a contextually & culturally-informed finish
The project also draws inspiration from arid valleys, or wadis, as they are known locally, which are mostly dry outside of the rainy season. This is evident when looking at the central space between the buildings and the central atrium of the hotel, where RMJM has used environmental advantages for shade and inherited cooling. Not only does this element pay homage to a traditional landscape aspect of the Middle East, but it also creates sustainable design through the use of natural elements.
Delivering a stellar addition to the Dubai hospitality market
In effortless fashion, the project blends privacy with transparency. The design grants widespread views from the inside, while remaining almost invisible to the outside world. Paired with traditional local design credentials and surrounding views of the Dubai coastline, the project makes for an unforgettable hospitality experience.
It’s factors like these which have already worked to build such an air of prestige around the W Hotel. Guests can enjoy plush surroundings in a design which draws inspiration from location, culture and context, working to create an unforgettable hospitality experience. With its doors now open to the public, RMJM looks forward to seeing what the future holds for the W Hotel.
Learn more about The W Hotel and browse related projects in the portfolio section of our website.


