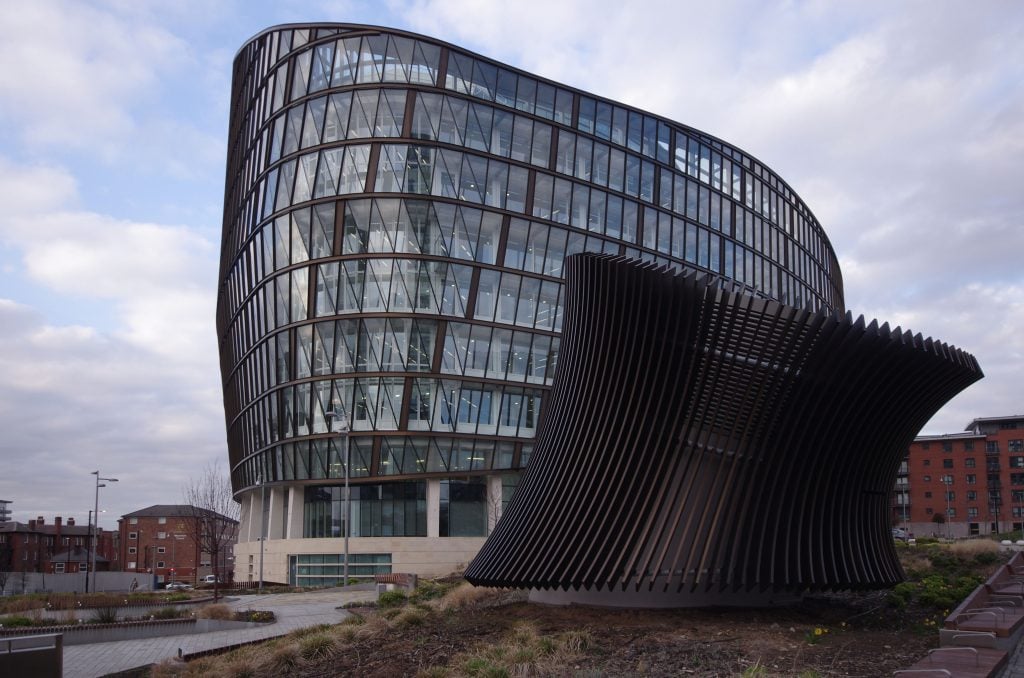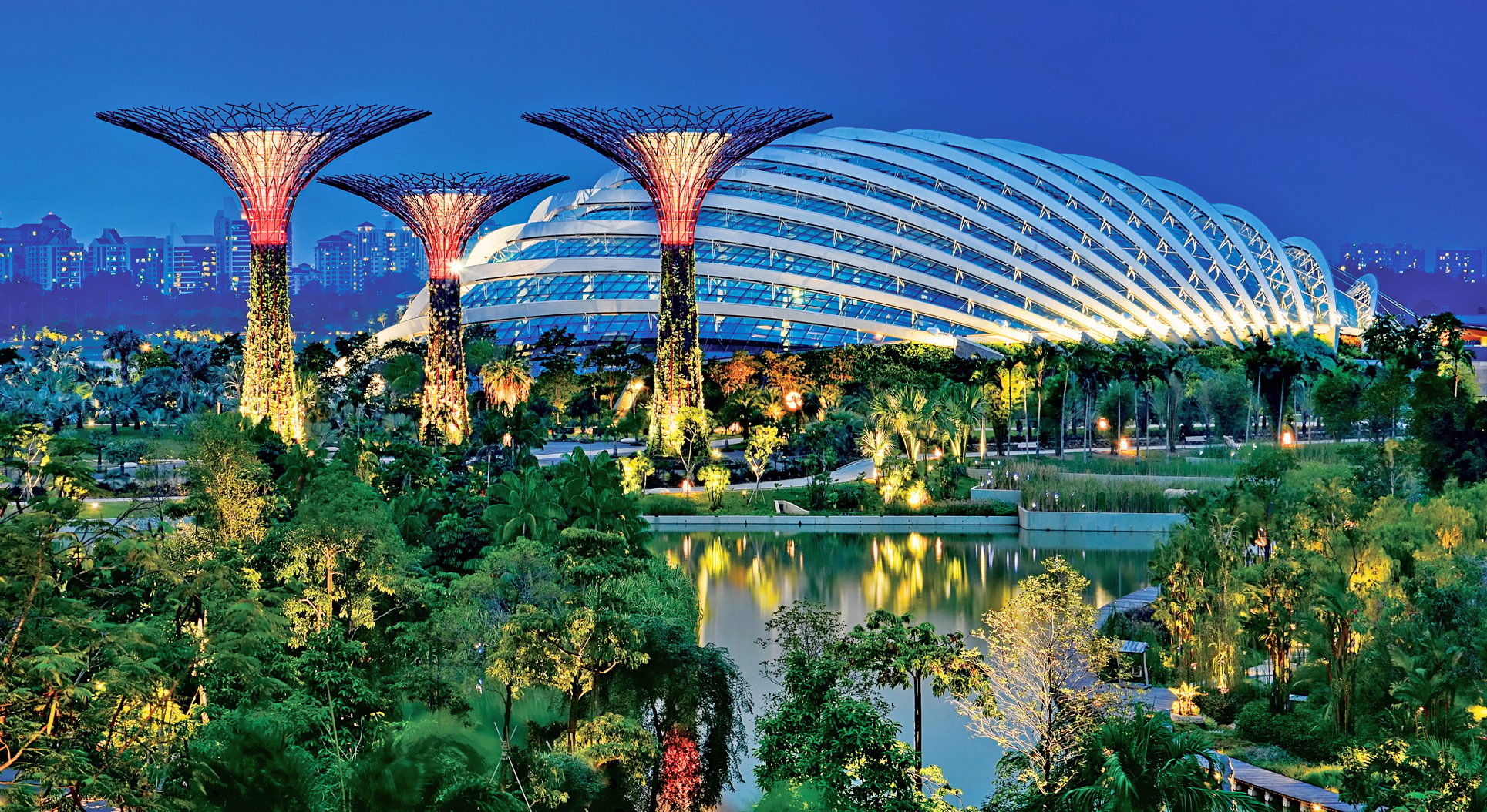Estimated reading time: 3 min
The most recent decades have seen the rise in the construction of green/sustainable buildings. We’ve compiled a list of our favourite green buildings from around the world that combine sustainable design with innovative ideas.
Sanko Headquarters
Architects: RMJM Milano
Location: Istanbul, Turkey
The building will host offices, meeting rooms but also a restaurant and an auditorium. Its sustainability features include outside greenery that contrasts solar radiation, making the inside of the building cooler and reducing the need for air conditioning. There is also a void in the atrium that allows for natural light to illuminate the inside of the building, making for reduced use of electricity, most of which is renewable.
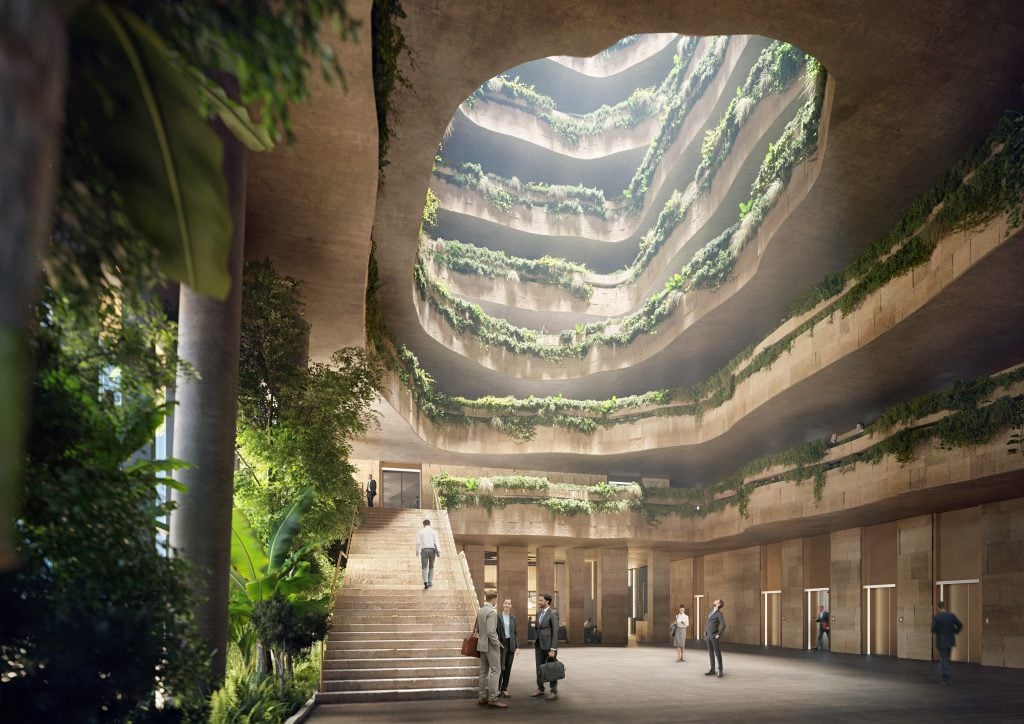
Beitou Public Library
Architect: Kuo Ying-Chao
Location: Taipei, Taiwan
Located near the Beitou Hot Spring Park, Beitou library is Taiwan’s first green library. The building is composed of solar panels that can store up to 16W of power and a rainwater collection system, to flush the toilets and water the indoor plants. But its main feature is the wooden balcony railing which conserves energy by reducing the number of heat-causing rays allowed to enter the rooms.
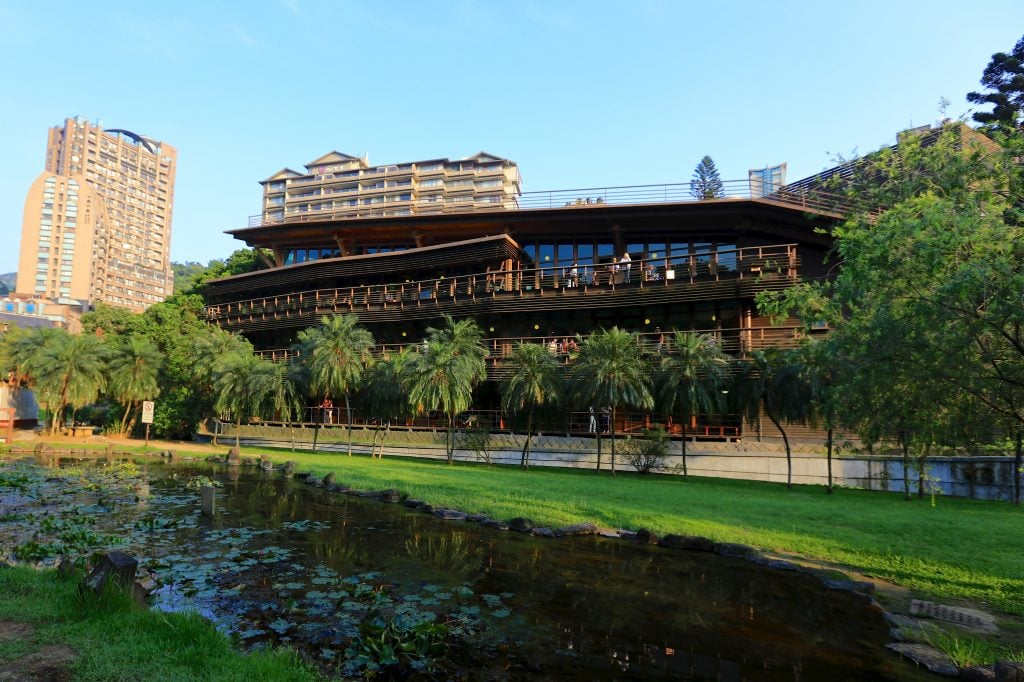
Bullitt Center
Architects: Miller Hull Partnership
Location: Seattle, Washington, U.S.
Bullitt Center is the greenest commercial building in the world and its main feature is incorporating all the sustainable features a building can have: net-zero energy, net-zero water, net-zero carbon, composting toilets, toxic-free materials, an enticing stairway, and 80% daylighting using high-performance windows. Meaning that 100% of the building’s energy comes from renewable sources.
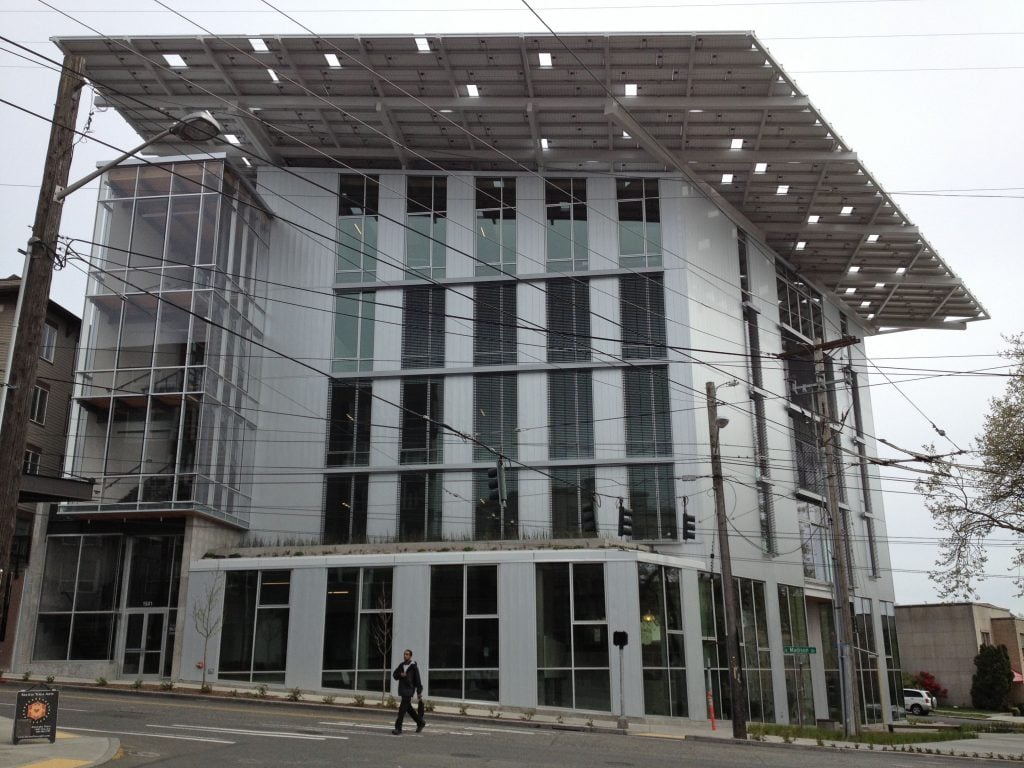
Manitoba Hydro Place
Architects: Kuwabara Payne McKenna Blumberg Architects
Location: Winnipeg, Manitoba, Canada
Serving as an office tower, Manitoba Hydro Place uses 70% less energy than a comparable office building of conventional design. The building features active and passive systems, such as south-facing winter gardens, a solar chimney, and programmable lighting. Working in harmony these systems make the most of the surrounding environment and natural processes.
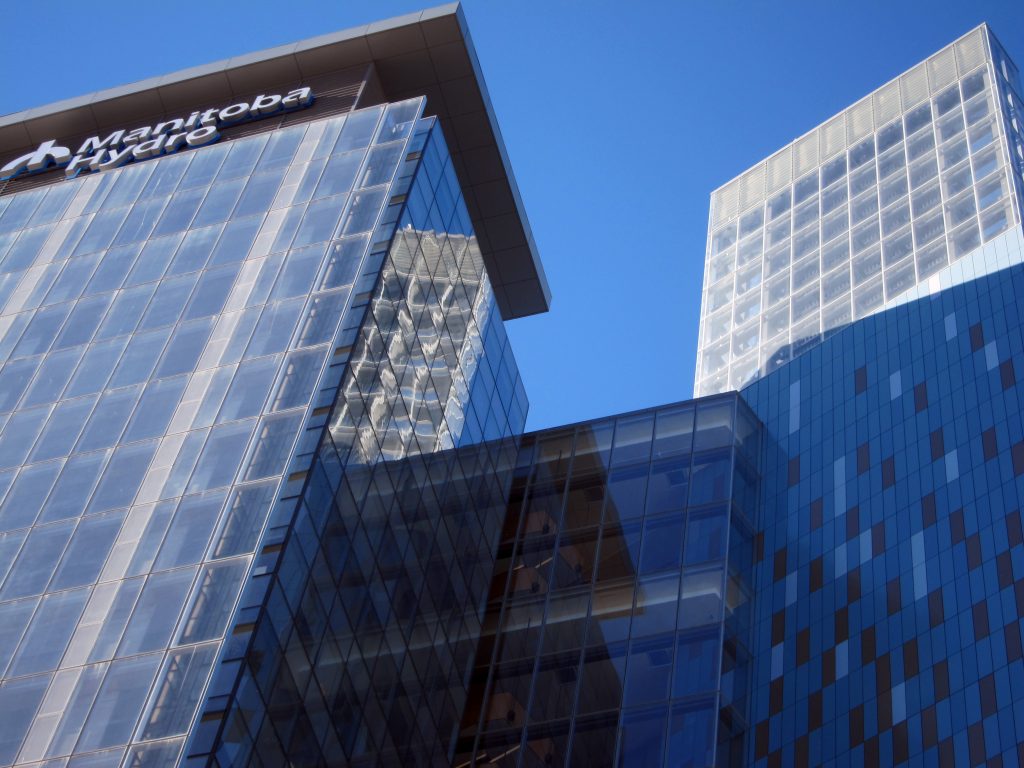
Museum of Tomorrow
Architect: Santiago Calatrava
Location: Rio de Janeiro, Brazil
Amongst others, the building’s sustainability features include channelling water from the Guanabara bay to regulate the temperature inside the building and supply water for the Museum’s surrounding reflecting pools as well as mobile PV solar panels which can be adjusted depending on the sun’s rays throughout the day.
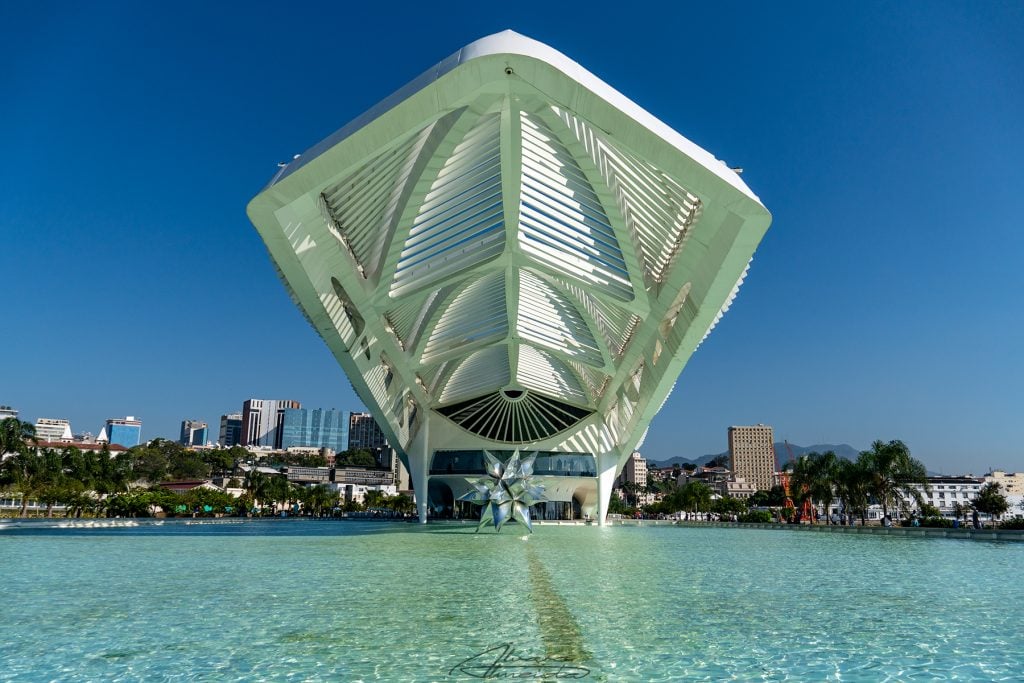
Vertical Forest
Architects: Boeri Studio
Location: Milan, Italy
The residential building consists of a plant-based facade that, unlike others built with materials such as steel or glass, does not reflect the sun’s rays but filters them by creating a welcoming humidity-regulated internal microclimate without harmful effects on the environment.
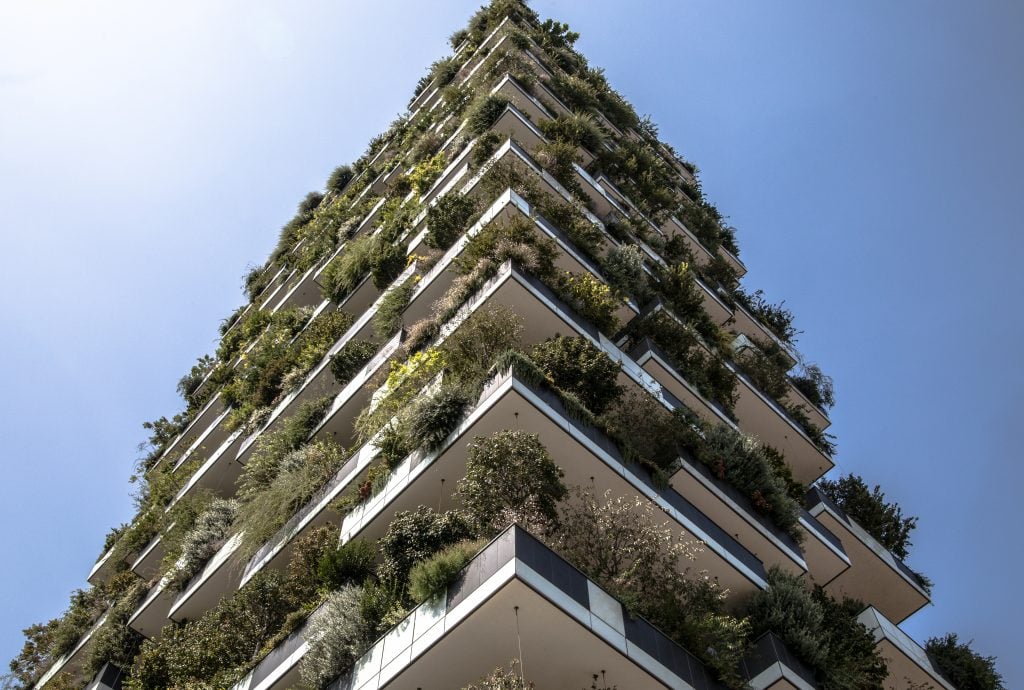
Pixel Building
Architects: Studio 505
Location: Melbourne, Australia
The first office building with zero carbon emissions, Pixel consists of a rooftop clad with both fixed and mobile PV panels as well as vertical wind turbines. What’s more, is that the building was built using uniquely designed concrete that contains half of the embodied carbon traditional concrete has while keeping the same architectural features.
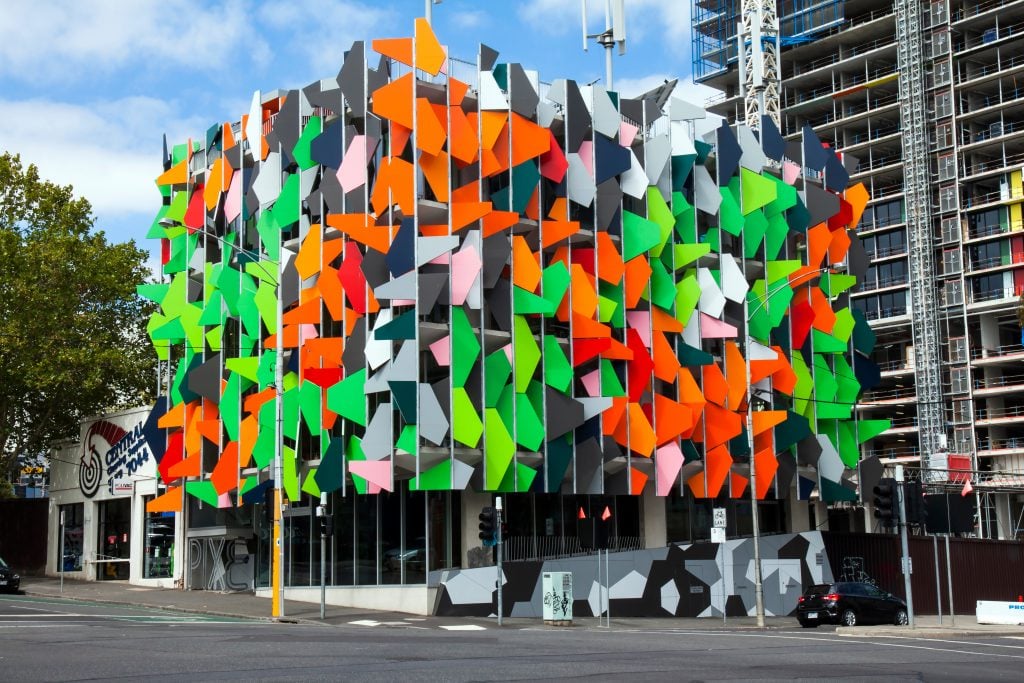
Floating School
Architects: Kunle Adeyemi, NLÉ
Location: Makoko, Lagos, Nigeria
The structure of the Floating School consists of 256 plastic drums that help the building to rest on top of the water, and locally-sourced wood built employing local residents. The solar panels on the roof will provide electricity and the rainwater will be used to operate the toilets.
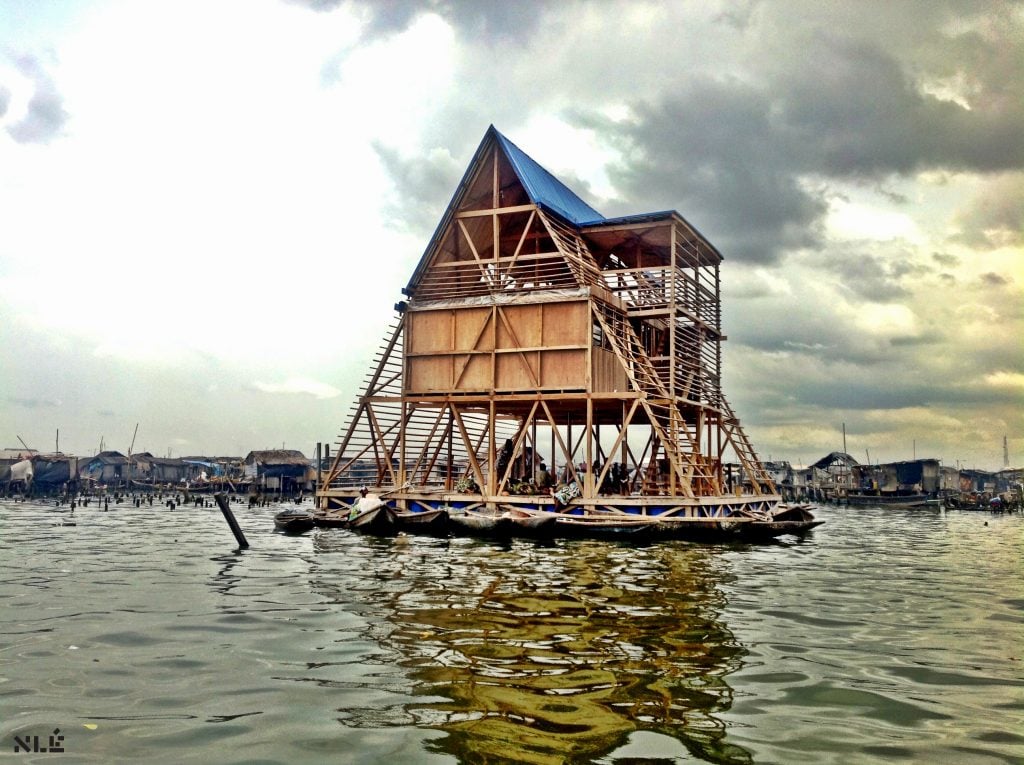
Gardens by the Bay
Architects: Wilkinson Eyre
Location: Singapore
The ambitious design functions not only as a botanical attraction but also showcases green technology, featuring two conservatories and a forest of eight ‘supertrees’. These structures incorporate PV panels acting also as cooling channels to regulate the surrounding environment, and skin of vein-like cladding of thousands of various species of living flora.
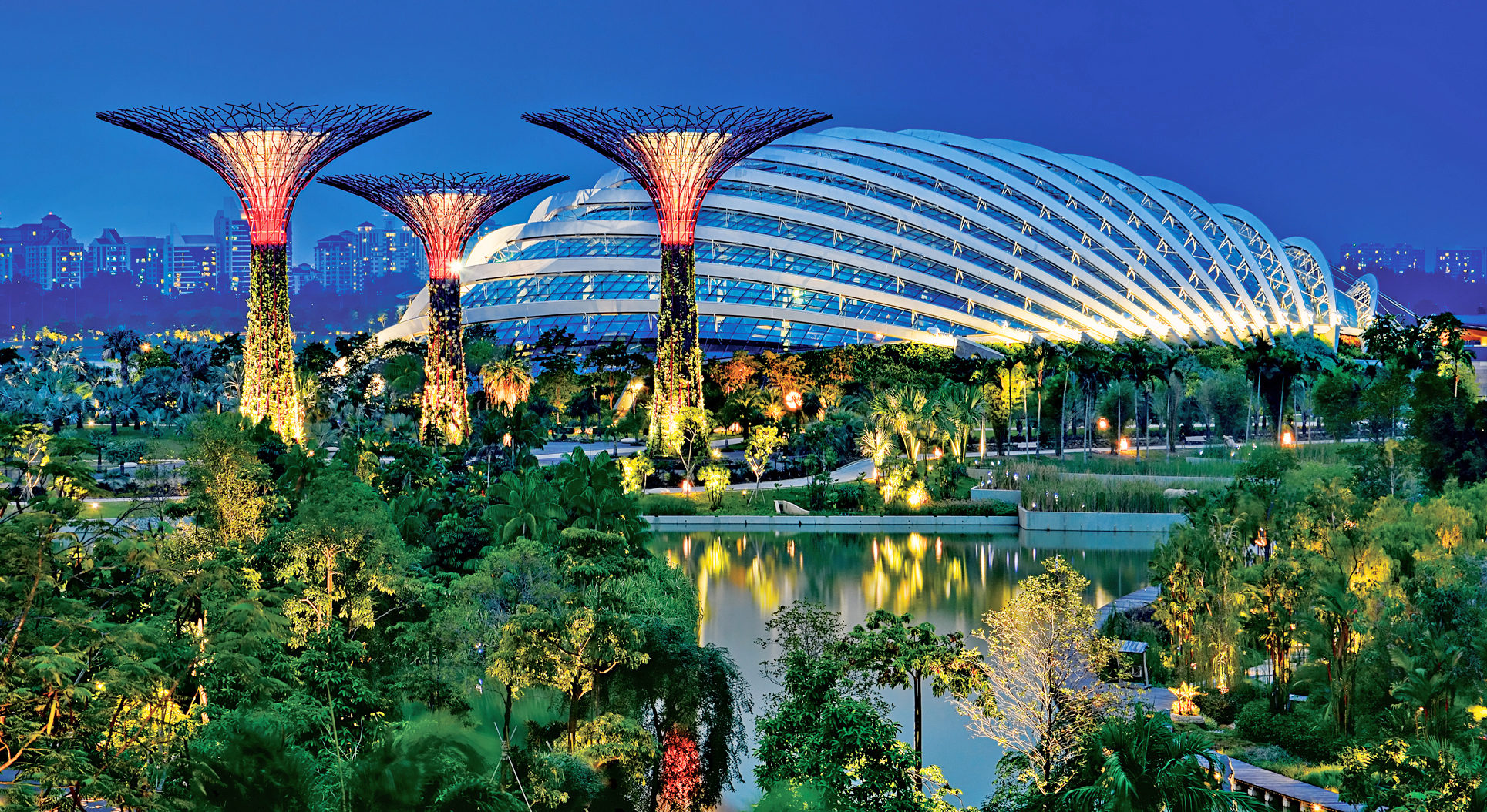
One Angel Square, Co-operative Group HQ
Architects: 3DReid
Location: Manchester, UK
The double-skinned facade and open atrium allow for minimisation of heating and cooling tasks as well as natural heating, cooling and lighting of the building. A combined heat and power plant, which runs on rapeseed oil grown on the Co-operatives own lands, devises the building’s own source of heat and power, cutting down costs by 75%.
