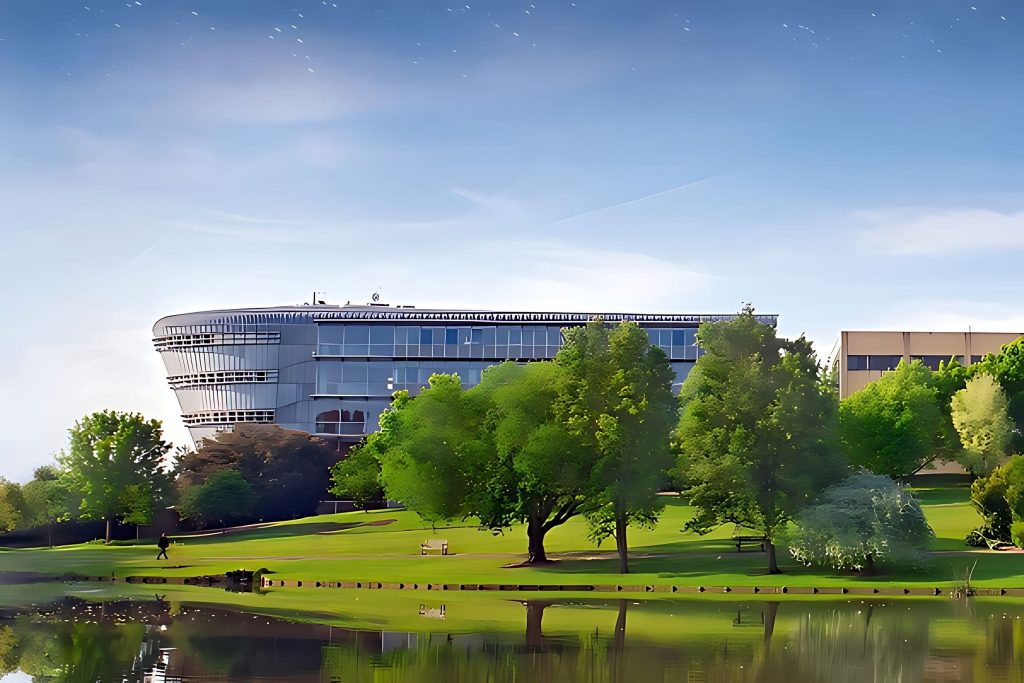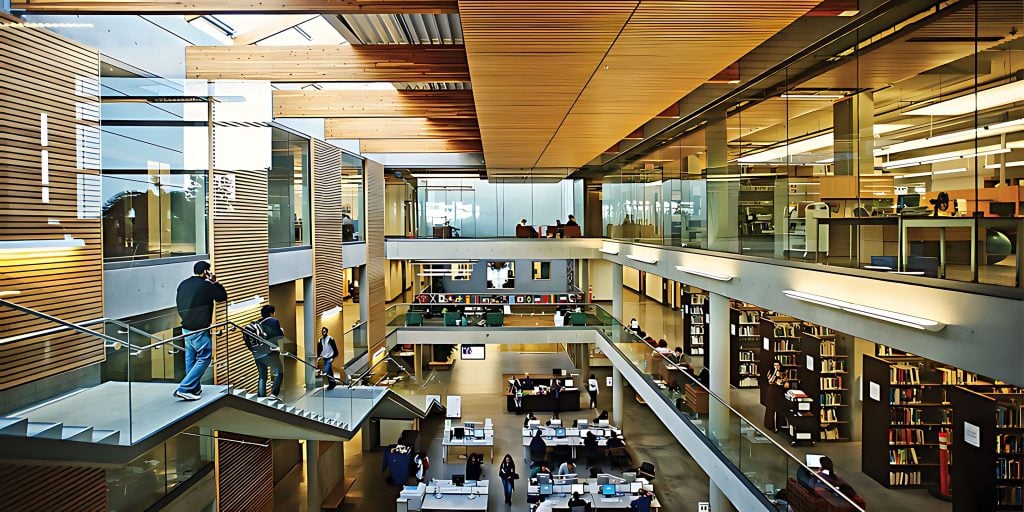Location
Guildford, United Kingdom
Client
Confidential
Sector
Education
Size
4,950 m²
Scope
Confidential
Status
Completed
RMJM designed an integrated Learning Resource Centre (library, IT and learning spaces) and Language Faculty building for the University of Surrey in 2012.
As part of the initial feasibility stage RMJM, in collaboration with the University, assessed a range of brief, site and development options. The chosen site at the heart of the University’s Stag Hill Campus and adjacent to the Grade II* Listed Guildford Cathedral required RMJM to develop an external vision that responded to the red brick Cathedral and also the surrounding University buff coloured brick and concrete clad buildings, whilst also reflecting the University’s engineering focus. In collaboration with the University and Guildford town planners RMJM developed an external façade clad in gold and bronze anodised aluminium; allowing it to tonally respond to the context whilst creating a new identity and ‘landmark’ within the campus.
The design for the four storey 4,950 m² building was developed using BIM, achieving a BREEAM ‘Very Good’ rating. The building is open 24/7 and is situated on an infill site on the main pedestrian campus spine between the academic buildings to the north and residential blocks to the south. It is connected to the existing library to the east and the lecture block to the west.
The use of BIM allowed the consultant team to co-ordinate the architectural, structural and building services design through a shared 3D computer model that was then developed to allow for the scheduling of the internal packages.
The building utilised a hybrid pre-cast/insitu concrete system that RMJM has pioneered through the construction of a number of projects. The Cobiax achieves an A rating in the BRE Green Guide to Specification.





