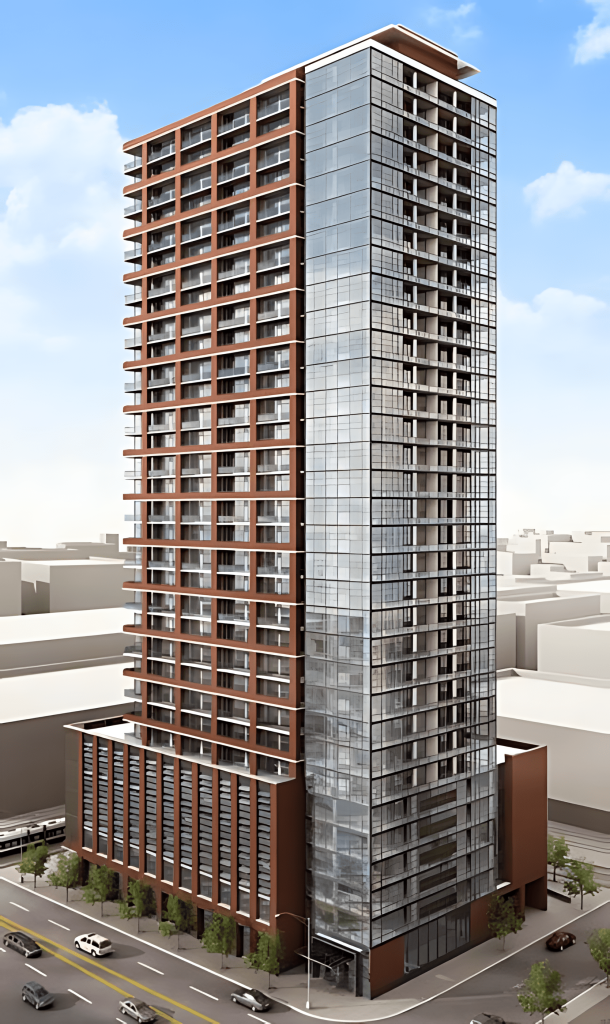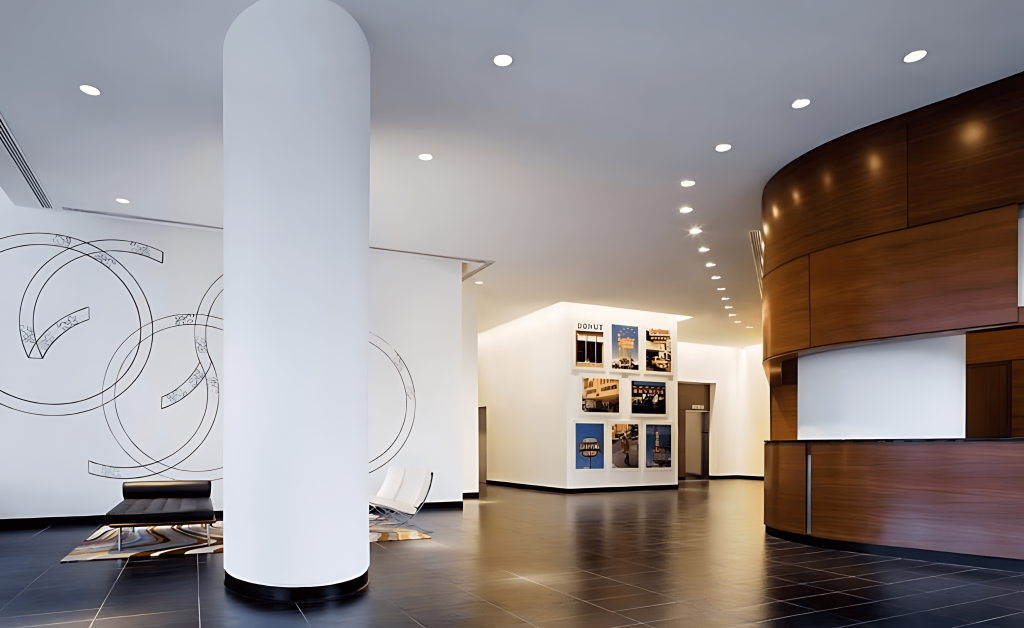Location
New Jersey, USA
Client
The Athena Group
Sector
Interior Design
Residential
Size
27,000 m²
Scope
Confidential
Status
Completed
“A” Jersey City brings excellent residential architecture to a developing urban area. The 27-storey Plaza is a 250-unit, multi-family apartment building that will revitalize the downtown, post-industrial district of Jersey City.
Its architectural aim is to incorporate the typology and scale of the New York City skyscraper with the site’s material context of Jersey City’s indigenous brick manufacturing warehouses, one of which is located adjacent to the site. Because of the demand for increased vertical density, architects were meticulous in the planning of “A” Jersey City. The site, which includes two existing high-rise apartment buildings, dictates the new building’s identity as a tower. However, the use of a glass shaft suggests a brighter, more inviting look that contrasts with the surrounding brick and concrete. Individual balconies provide an interesting texture for the building’s façade and enhance the residents’ experience.
The incorporation of convenient parking space poses a challenge. As a type, parking garages often function as an obstacle rather than a convenience to the aesthetic and the flow of space. The two volumes interlock at the lobby entrance. The first floor is designed with retail programming in order to enliven the parking podium and create a living street as opposed to a retaining wall.
By building a convenient, aesthetically pleasing, comfortable living environment in Jersey City, this project will contribute to the city’s urban revival. The apartments offer permanent homes for their new residents. The site’s adjacency to a transportation hub and to an artist district will attract a population eager to augment the economic development of the area.



