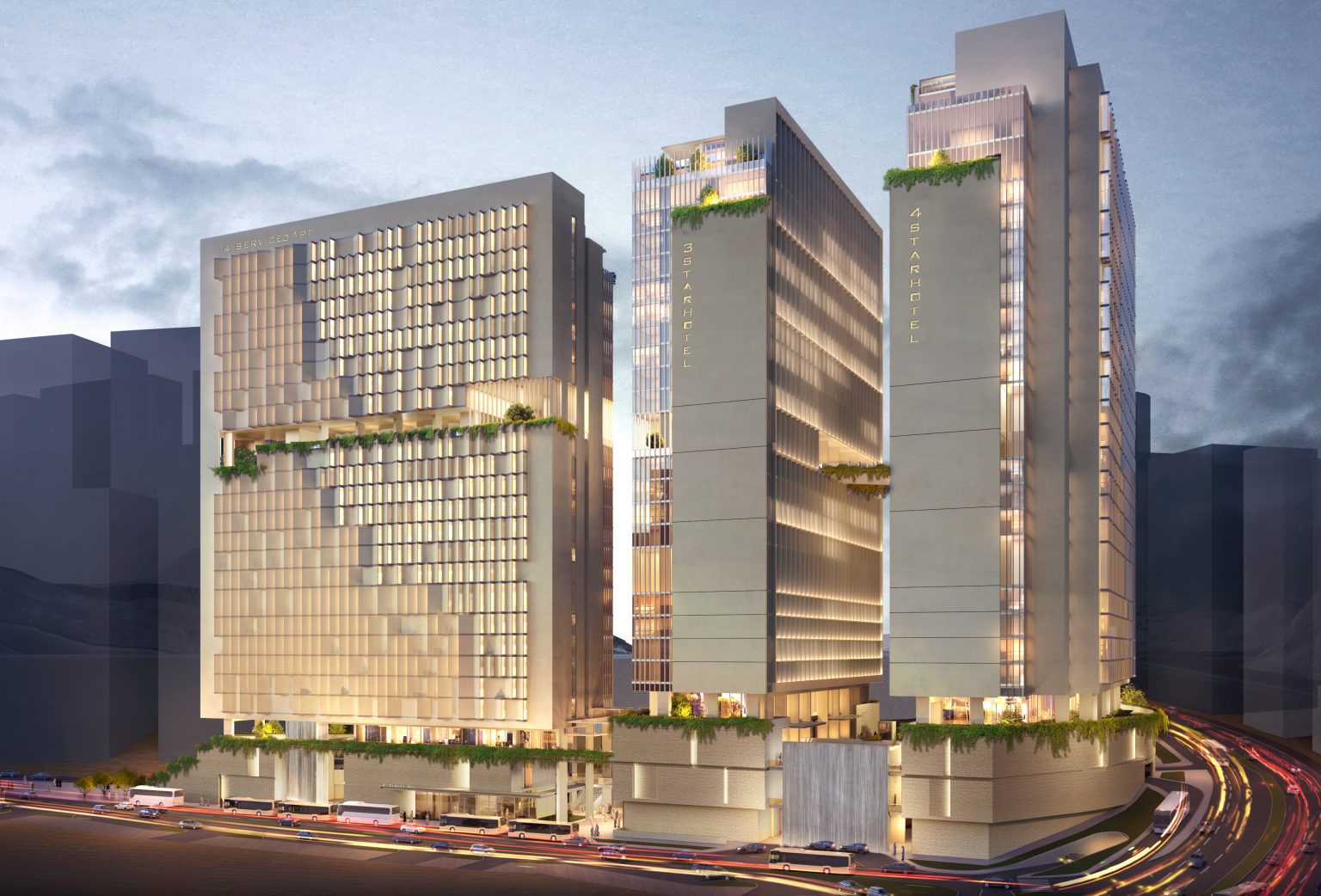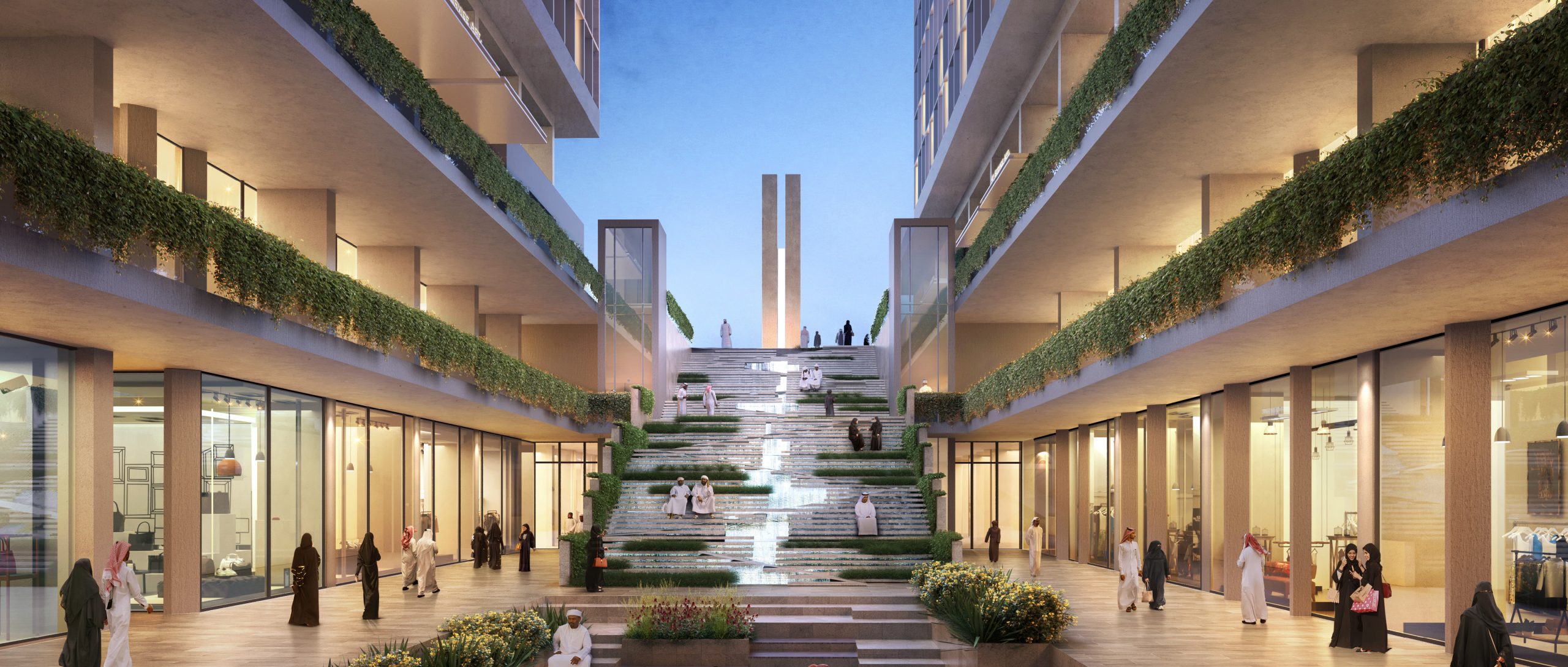We are proud to announce that RMJM Dubai’s Thakher Gardens won the Best Future Project of the Year by Design Middle East Awards 2021. The Design Middle East Awards aim at recognising the creative excellence of both individuals and companies, and their core strengths. The Best Future Project category is “dedicated to any type of building and development that is already in progress or slated to begin construction soon and gives an insight into what the future may hold through distinct architecture, the use of advanced technology, and environmental qualities”.
As such, the Thakher Gardens have been designed as a gateway site to a new Thakher city, integrating the mixed-use development into a single cohesive and efficient approach allowing for the creation of a new urban quarter that is a destination for living, hospitality, events, shopping, leisure and civic use. The vision that drove RMJM Dubai to design the Gardens is to deliver an exemplary world-class development that will be commercially sustainable, vibrant and connected while, through its architectural expression, delivering a gateway destination for both Makkah and Thakher city. Conceived as an urban garden community in the heart of Thakher city, this high-density development interweaves city living and the public realm with key connections to the surrounding neighbourhoods. An efficient and rational massing approach is complemented by the contextual response to climate, views and diverse land uses threading a landscaped circulation prioritising the human scale and materiality through its architectural language.
The project is envisioned as a layered garden city that interweaves living, leisure, public space and nature in a seamless manner enabling an efficient, flexible high-density connected development. A diverse series of public spaces of distinct character and scale are supported by shopping, catering and living areas and serve to create “destinations within a destination.” The architectural character of the buildings leverages its views, responding to sun and shade along with privacy in its architectural language and materiality to deliver value to each development area of the project.
Inspired by traditional Saudi architecture, the buildings will be solid in appearance, providing a protective enclosure to the internal accommodation while the limited windows will open out into the internal room. Moreover, layering the masses maximises natural sunlight intake into the building. In turn, by offsetting each fragmented block, a series of directional views are established along the public streets while also respecting the setback floors requirement. Finally, breaking up the masses will allow for the Gardens to open in terraces on various levels while also connecting the two streets, guaranteeing accessibility.



