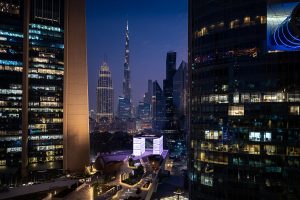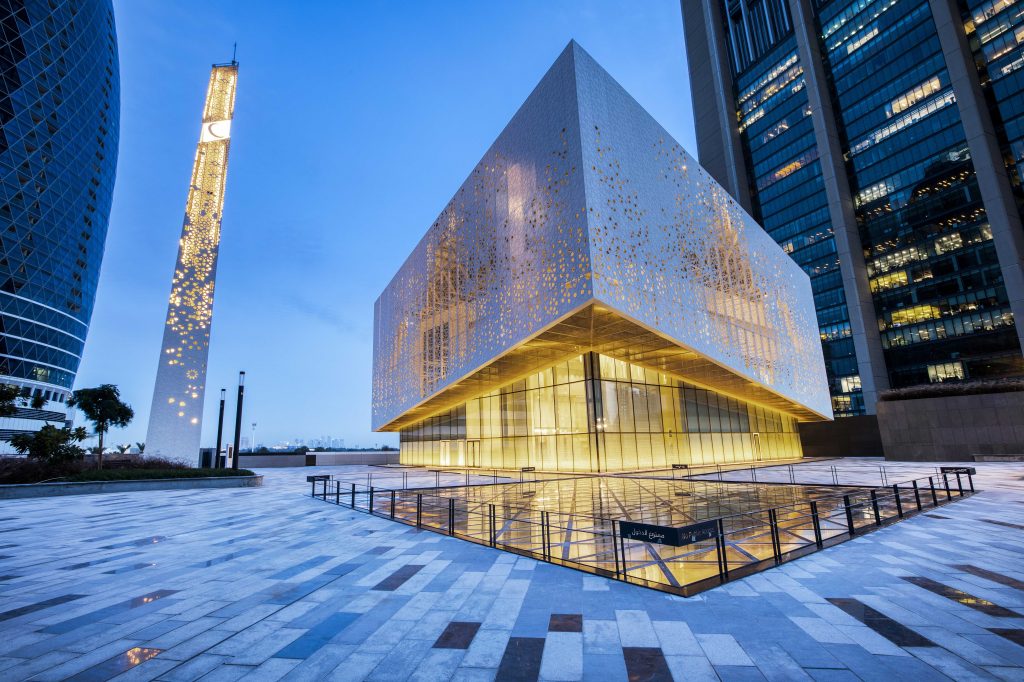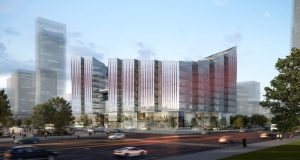Estimated reading time: 5 min
Designing in an urban landscape is an opportunity for architects to create exemplary projects, and as such, iconic commercial architecture stands as both a symbol of creativity and an extension of the city’s identity. These architectural landmarks not only define the physical contours of a city but also shape its cultural and economic fabric. In this article, we explore the profound and multifaceted impact of iconic commercial architecture on cityscapes, exploring design principles, cultural significance, and economic implications that underpin these remarkable structures.
Iconic commercial architecture is more than just an impressive building; it also has the potential to be a symbol of a city’s aspirations and achievements. Such structures go beyond mere functionality: they encapsulate a story, a cultural narrative that resonates with the inhabitants and visitors alike. They manifest a city’s identity and can be a source of civic pride.
Defining Iconic Commercial Architecture
Across the internet and the opinions held by experts, what defines an urban project as ‘iconic’ is varied but the four points outlined below have a frequent appearance, no matter the region or culture in discussion. To be classified as iconic, commercial architecture aspires to possess several of the below key attributes:
Distinctive Design: Iconic structures are often characterised by groundbreaking and imaginative designs that challenge conventional architectural norms. They may employ unique materials, innovative forms, or avant-garde aesthetics that set them apart.
Scale and/ or Grandeur: These buildings tend to be grand in scale, commanding attention through their sheer size and magnificence. They often reach for the sky, punctuating the skyline with their presence.
Cultural Significance: Iconic commercial architecture has the ability to transcend its physical form, becoming a symbol of cultural values, historical events, or societal ideals. It may serve as a testament to a city’s progress or resilience.
Functional Excellence: While aesthetics are paramount, these structures must also excel in functionality. They serve as hubs, providing space for businesses to thrive, and often house a mix of retail, office, and recreational spaces. Gate Avenue, Dubai, DIFC
Gate Avenue, Dubai, DIFC
Design Principles of Iconic Commercial Architecture
The design of iconic commercial architecture is a careful orchestration of architectural principles and artistic vision. Architecturally, iconic commercial structures often push the boundaries of design. They become platforms for architects to experiment with innovative concepts, materials, and forms. These structures challenge conventional norms and inspire future generations of architects and designers. As such, there are a few general design principles that architects commonly employ to create such iconic landmarks:
Innovation: Innovation in materials and construction techniques can result in novel forms and textures. From the elegance perceived through the use of glass and steel to futuristic curvatures and other such unique innovative approaches can define an iconic structure.
Contextual Integration and Symbolism: An iconic building should respond to its context while simultaneously standing out. It should complement the surrounding urban fabric while asserting its unique presence.
Sustainability: In the modern age, sustainability is a crucial aspect of iconic architecture. Many landmark structures incorporate green design principles, such as energy-efficient systems, green roofs, and renewable materials.
Examples in Practice
Having outlined what one should consider and aim for when approaching and designing a project that they aspire to be an iconic landmark, a revolutionary and significant contribution to the urban landscape and environment, we now look at these examples in practice. Around the world, RMJM has brought to life several award-winning projects that feature many of the key points highlighted above.
A multifaceted, complex and large-scale project located at the heart of the Dubai International Financial Centre (DIFC), RMJM Dubai’s Gate Avenue is a unique combination of an urban landscape on top of a pristine retail environment. On the broader Gate Avenue project, the team were tasked with building a unique site that seamlessly connects and caters to the surrounding office, hotel and residential communities while allowing for leisure, networking and relaxation in a distinct location. The high-class design consists of active retail edges that present the interior as a pattern of streets, while clean, crisp interiors of varying ambience are intended to enhance the world-class DIFC.
Alongside the design and construction of this ‘main’ project, the location also included the creation of what would become known as the award-winning Grand Mosque. Our architects had to take careful consideration of how this important element would play into the surrounding project- matching the grandeur of the surrounding project without taking away from the cultural and religious significance of the site. Associate Director Enayat Ghaedi explains how tradition and style were considered throughout the design process;
“The idea was to create a mosque that was both unique and contemporary so it would sit in harmony with Gate Avenue and DIFC. The lighting was an important aspect of this project. We wanted to filter the light in daytime and create an urban lantern at night with light pouring from the outer shell of the building and inviting people in. It is what elevates the relatively simple building form, the cube, into a landmark that the local community can engage with.” Grand Mosque of Gate Avenue, Dubai, DIFC
Grand Mosque of Gate Avenue, Dubai, DIFC
In a city known for its influential architecture, from the traditional and historic, such as the 1100-year-old Ningbo Drum Tower, to the modern and contemporary, such as Ningbo Museum, RMJM RED’s Ningbo Fashion Creative Centre (NFCC) was specially designed to be a distinct and unique gateway between the old town of Ningbo and the Eastern New Town District. The project’s site is located in a district rich with innovative contemporary architecture, populated with staggering towers and sculpted civic buildings. As such, the studio had the challenge of designing a creative hub that would be harmonious with its surroundings and yet make a bold statement. Wanting to create an offering to Ningbo’s architectural legacy, they thought outside of the box and considered a less conventional approach.
Despite the development sitting amongst an urban fabric of towers, the studio rejected the idea of designing a tower early on. Instead, they focused on expansive floor plates and sweeping volumes that brought movement and dynamism to the mostly rectilinear surroundings through its fluid, wave-like roof design. Moreover, in choosing not to compete in stature along Ningbo’s skyline, RMJM RED was at liberty to create a much more engaging building that could become a beacon for the design community in Ningbo.
Proving as a positive experiment in blending rational planning frameworks with sculptural, expressive form, the site totals in 17,000 sqm of area, with the majority of the space allocated to office space and further divided into design studios, as well as co-working and collaborative spaces. Design Director Tean Che Ko summarises the substantial project by saying:
“We were in sync with the client’s vision that this was not an ordinary project. We wanted to make a statement that would signal to China and the rest of the world that Ningbo was a Design City that was ambitious and uncompromising.” Ningbo Fashion Creative Centre (NFCC), Ningbo, China
Ningbo Fashion Creative Centre (NFCC), Ningbo, China
Iconic commercial architecture is a dynamic force that transcends steel and bricks. These structures serve as beacons of creativity, culture, and commerce, enriching the urban experience for inhabitants and visitors alike. They are a testament to human ambition and a powerful expression of a city’s identity. As cities continue to evolve, iconic commercial architecture will remain an essential component of their ever-changing skylines, shaping their futures and preserving their legacies.


