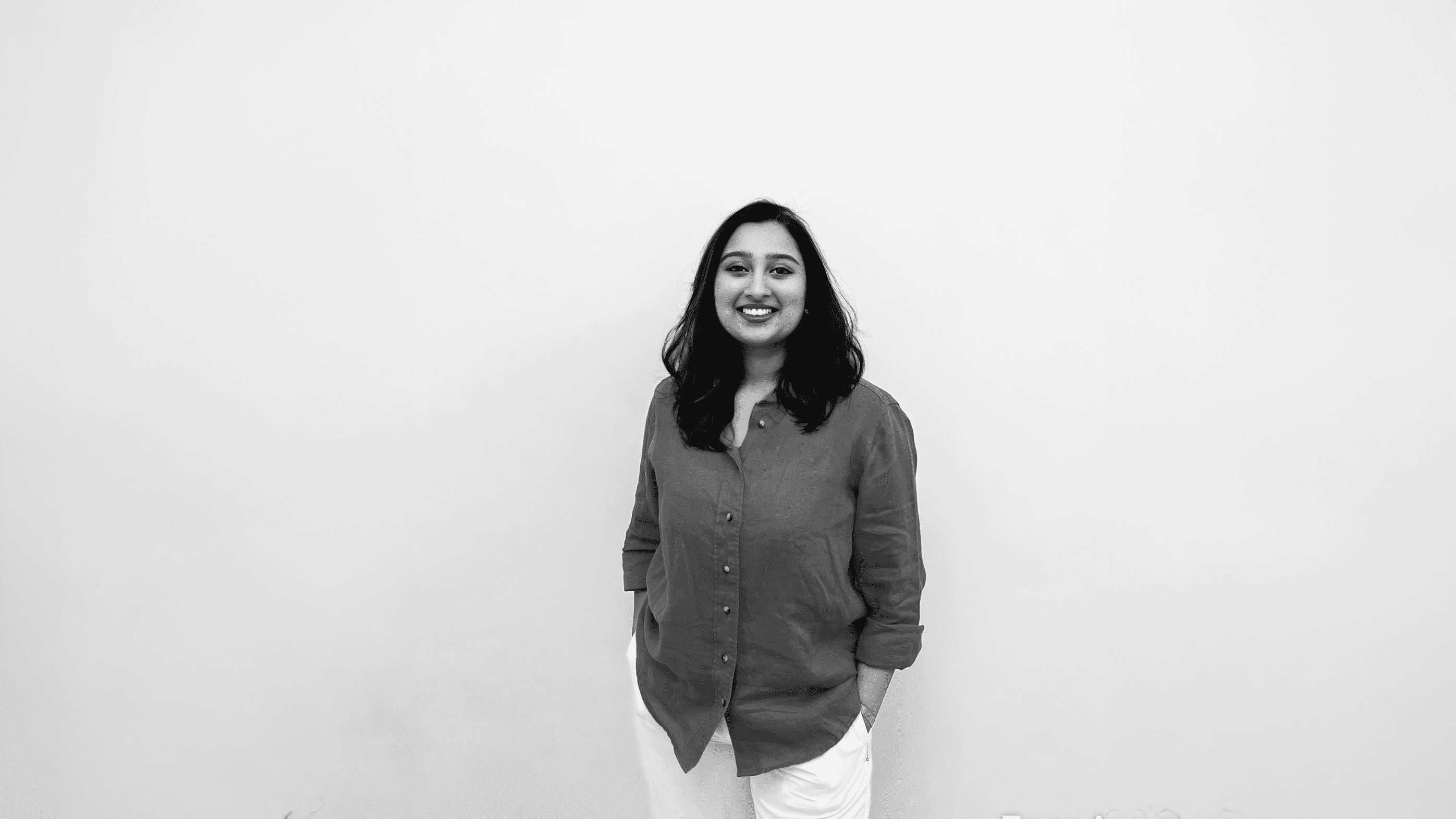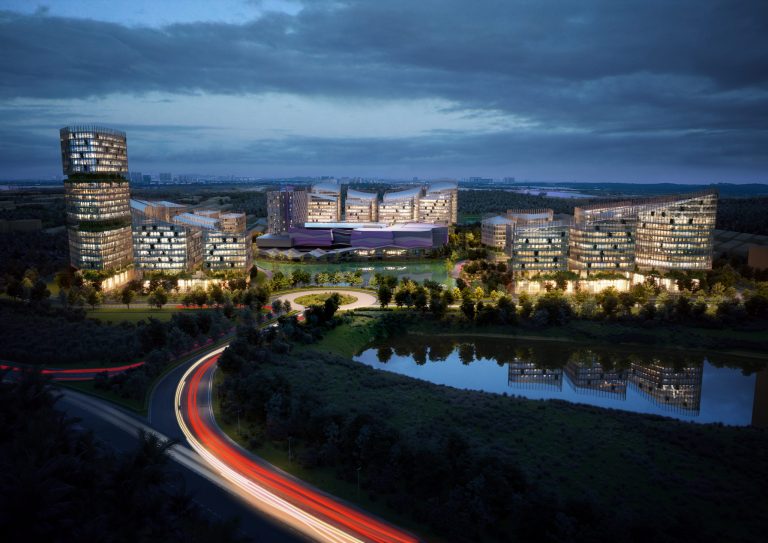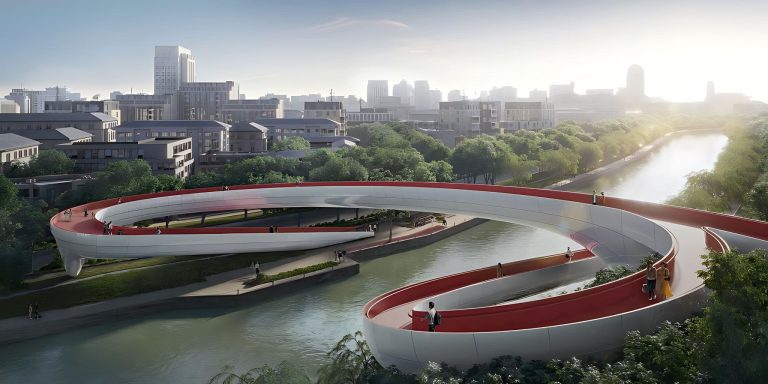Can you share some highlights of your architectural journey during your three years at RMJM Milano?
My three years at RMJM Milano have been incredibly rewarding, personally and professionally. A particularly noteworthy highlight was my involvement in the design of a landmark mixed-use development in the city center, where I had the opportunity to refine my project management skills while contributing to a high-profile, impactful urban space. Collaborating with a talented and diverse team at RMJM has been a remarkable experience in itself; the exchange of ideas and expertise among colleagues has greatly enhanced my work and facilitated my growth as an architect.
Overall, my journey at RMJM has encompassed a blend of challenging projects, ongoing learning, and professional fulfillment, rendering it a pivotal chapter in my architectural career.
Could you share an example of a particularly rewarding collaboration with a colleague or team at RMJM? What made that experience impactful for you and the project?
It is always a challenge and a reward to take on a new project. A project I always remember is the Quay Side District Masterplan in Malaysia. The project required a deep dive into complex urban dynamics and the team came together to create a cohesive vision that balanced functionality with aesthetics. My role was to ensure that the design integrated seamlessly with the surrounding environment while also maintaining area considerations as per client requirements.
Each team member’s input was valued in daily brainstorming sessions, and all challenges were addressed collaboratively. What made this experience impactful was our open dialogue and mutual respect. By promoting this collaborative spirit, we were able to create an innovative design and foster a strong team dynamic. The success of this project illustrates how collaboration can thrive through understanding and valuing one another’s input, reinforcing the power of teamwork in shaping impactful urban spaces.
How has your experience contributed to your growth and development as an architect?
Exposure to diverse projects, from residential to commercial, has broadened my expertise and adaptability. Tackling a variety of design and construction challenges has sharpened my problem-solving abilities, enabling me to achieve a harmonious balance between aesthetics and functionality. Ultimately, my tenure here has been profoundly enriching, playing a crucial role in my evolution as a resilient architect.
How would you describe the design philosophy or approach that defines your work?
I believe that architecture serves more than just functionality – it possesses the power to inspire and convey significance to those who engage with it. The context of each project is paramount, ensuring that the design is not only deliberate but also fosters a positive contribution to the surrounding community and environment. As an architect, my goal is to craft spaces that are both intuitive and user-centric, with layouts designed to enrich the daily experiences of their inhabitants.
Could you elaborate on your approach to creating intuitive and user-friendly spaces? What methods do you use to gather user feedback during the design phase?
To design intuitive spaces, I begin by understanding how the user interacts with his or her environment daily. I often attend workshops and panel sessions to understand and gain insights into user needs and habits. I also use techniques like user journey mapping to visualize how people will interact with the space.
During the design phase, iterative user testing is crucial. This feedback helps us understand how people navigate and interact within the spaces. We can gather this information by analyzing completed projects, being present on-site, or reviewing academic research that explores user interactions. We also examine user flow and accessibility challenges to enhance our designs. By refining our approach based on genuine user experiences, we can ultimately develop a space that is both functional and genuinely user-friendly in its final iteration.
How do you envision the future of urban design and architecture, particularly in response to changing societal needs and challenges?
As cities continue to grow and face various environmental, social, and economic pressures, the architectural landscape will evolve to address these issues. Future urban design must prioritize the creation of inclusive and livable spaces that foster community well-being and promote social cohesion. This involves designing public spaces that are accessible to all and seamlessly integrating nature into urban environments through the establishment of parks and green corridors.
In the future, urban design and architecture will emphasize the development of adaptive, human-centered environments that not only respond to global challenges but also cater to the evolving needs of society.
What skill has served you best in your architecture career?
The ability to learn continuously. Having a growth mindset has proven essential in an industry that is constantly evolving with the introduction of new technologies, design philosophies, and sustainability practices. My commitment to life-long learning has enabled me to stay relevant and adapt to changes. Moreover, I am genuinely enthusiastic about sharing knowledge and learning from my colleagues, as I am constantly eager to glean insights from their experiences. Ultimately, this commitment to learning has facilitated my growth not only as an architect but also as a creative individual adept at tackling a variety of challenges.




