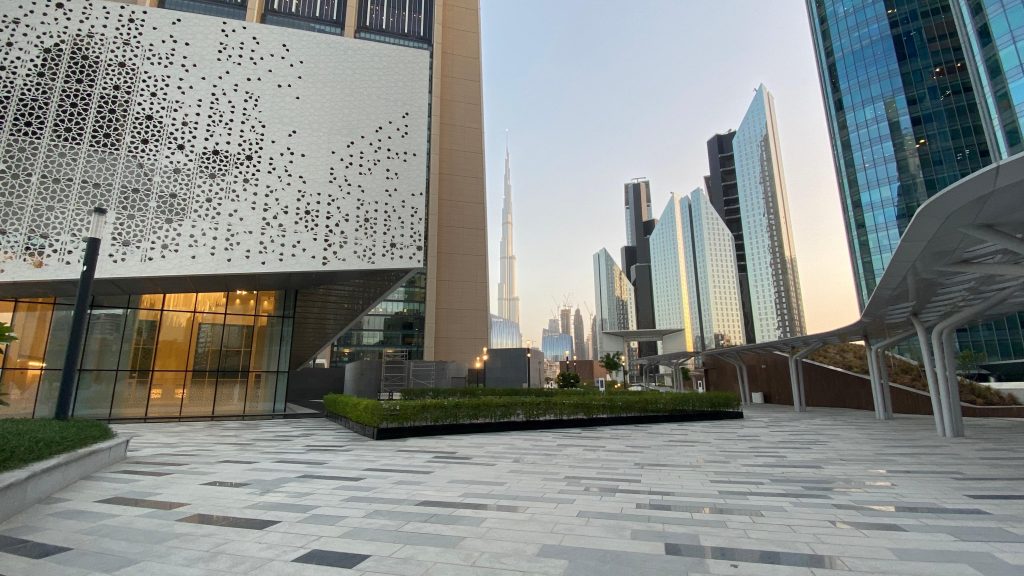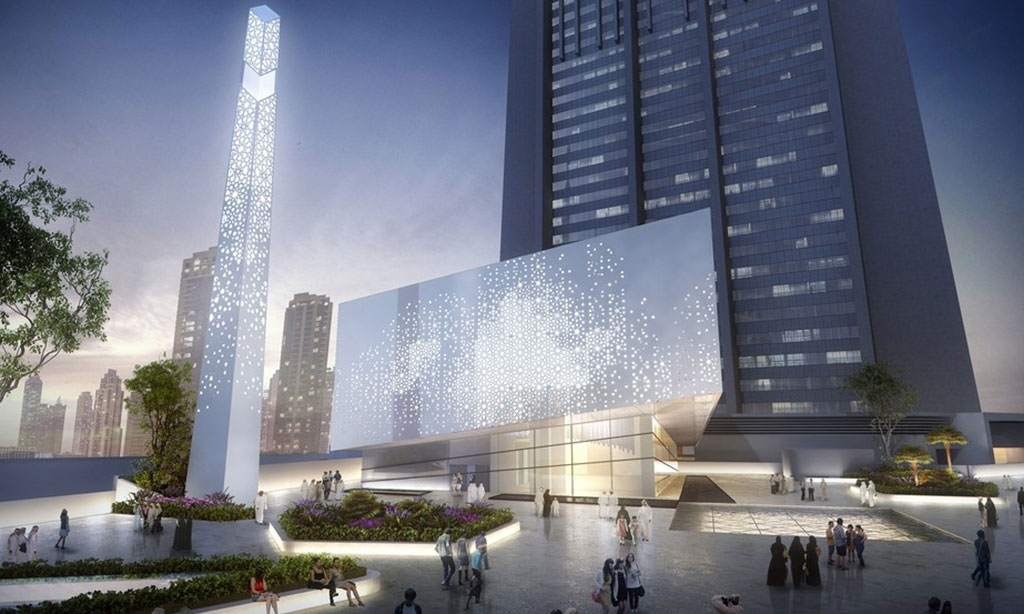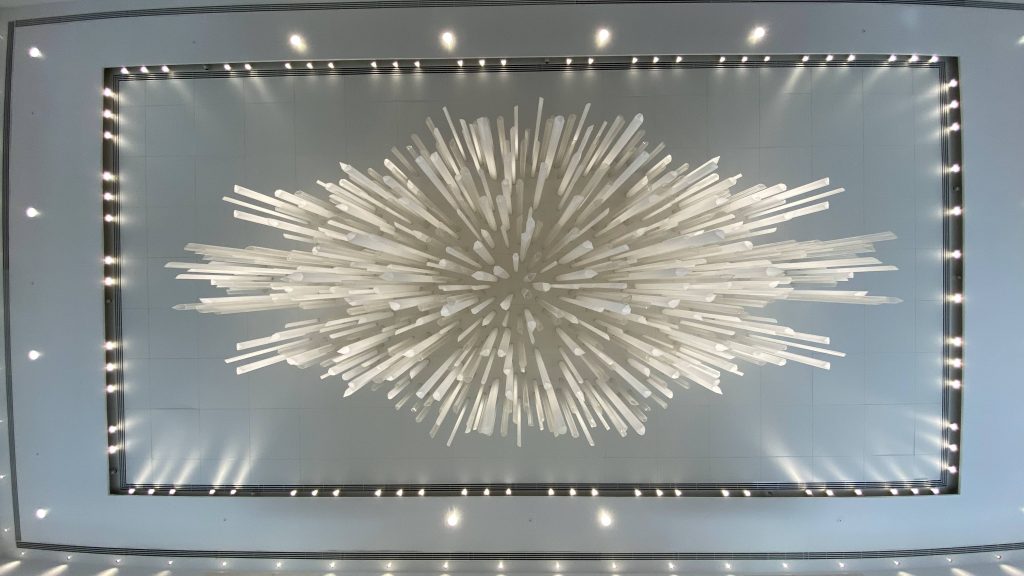Estimated reading time: 4 min
Introducing Enayat
To celebrate the beautiful DIFC Grand Mosque designed by RMJM Dubai, we spoke with Enayat Ghaedi, who joined the mosque’s design team during the concept stage after having worked with the Gate Avenue concept design team. During his interview, he delved into the details of the project to explain how tradition and style were considered throughout the design process.

What was the main concept behind the design of the Gate Avenue Grand Mosque?
E: The idea was to create a mosque that was both unique and contemporary so it would sit in harmony with Gate Avenue and DIFC. The lighting was an important aspect of this project. We wanted to filter the light in daytime and create an urban lantern at night with light pouring from the outer shell of the building and inviting people in. It is what elevates the relatively simple building form, the cube, into a landmark that the local community can engage with.
What traditional Islamic features were incorporated into the design?
E: There are a few traditional design features that we thought were important to incorporate into our more contemporary design. The perforated panels of the outer shell, which itself is tilted toward the Qibla direction, are designed to emulate traditional Mashrabiya. Within the mosque, the elaborate chandelier pays homage to the Muqarnas that adorn traditional Islamic structures.
What was the most challenging part of this design?
E: There were a few elements of the design for the Grand Mosque that were more challenging to overcome. The first was that we were building over two levels of retail designed by the RMJM Dubai team working on the broader Gate Avenue project, so a lot of teamwork and coordination was required to accommodate each other. We also had a relatively small footprint for the project, which meant that within the three floors we had to really consider the space we were working with in order to fit everything in, including the residence for the Imam. Finally, with the project surrounded by skyscrapers, we had to pay extra attention to the design of the roof because it is visible to surrounding neighbours. It had to be tied in visually to the rest of the building, hence we treated it as the fifth elevation.
How does the process of designing religious buildings differ from retail or commercial projects?
E: From a technical point of view, there isn’t that much of a difference, but there are different regulations that we had to consider. I also think that there are more assigned expectations when designing religious buildings because of the traditions associated with them. For example, domes were considered a must for traditional mosques, but it is not the case in this project. Because of this, we needed to be much clearer in our concept designs, because we were suggesting something new and unique.
What was the most rewarding part of the Grand Mosque project?
E: For me, the most rewarding part of the Grand Mosque project is getting to see the design come to life and be used for prayer and become part of the community is a feeling unlike any other. We get to see the positive impact that our work has on the community.



