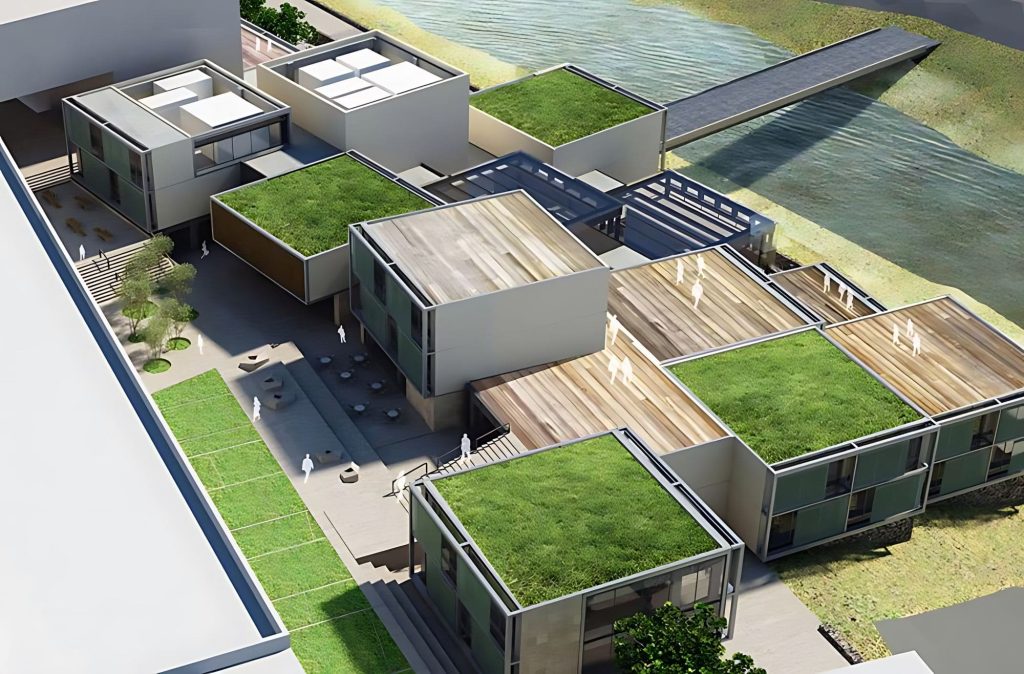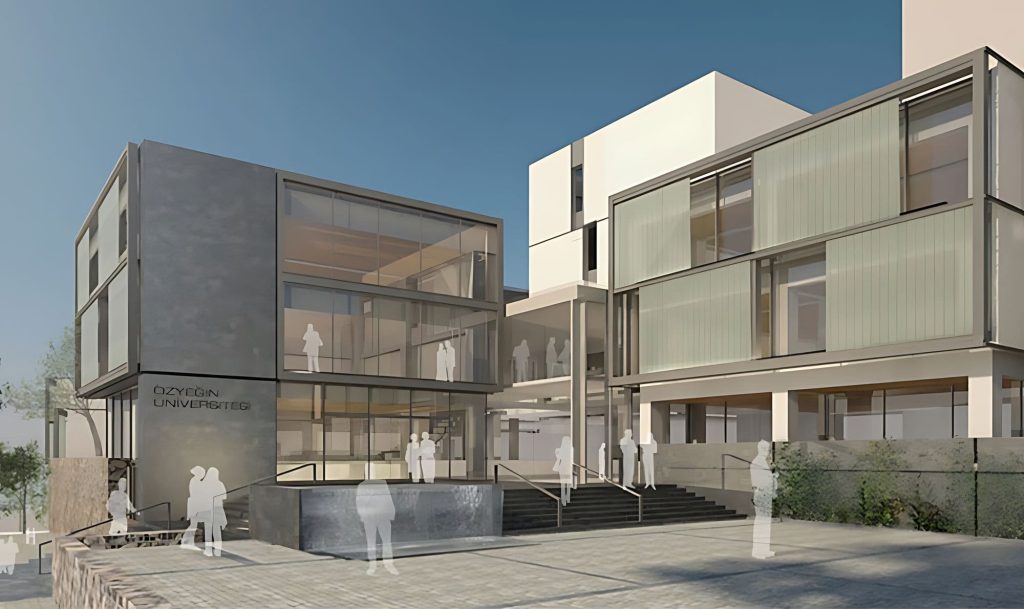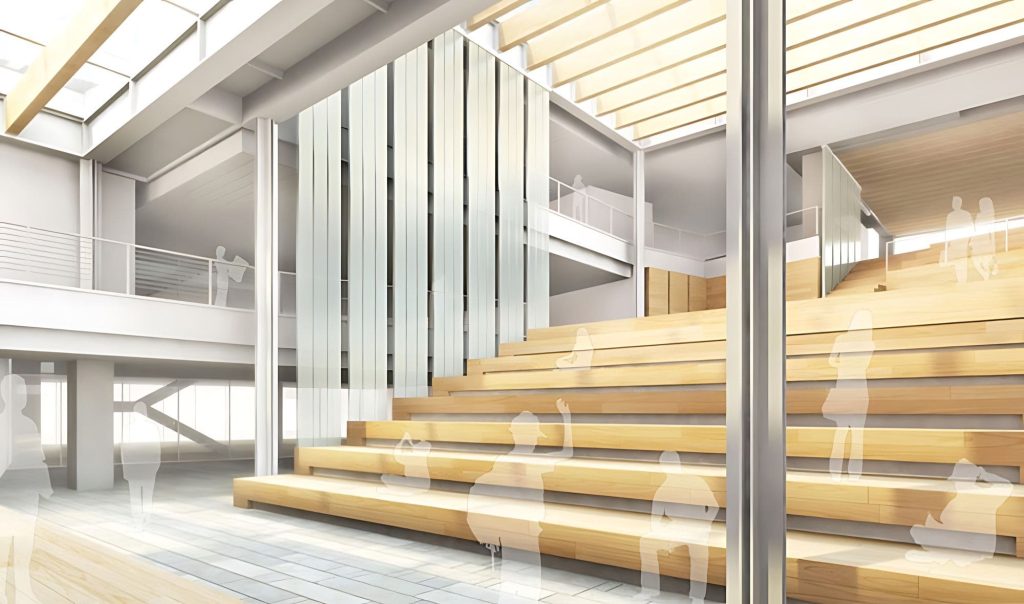Location
Istanbul, Turkey
Client
Sector
Education
Size
114,320 m²
Scope
Confidential
Status
Completed
Ozyegin is a new university designed with the distinctive mission of educating a new group of students – a cohort of entrepreneurs. RMJM’s design for the project includes a masterplan for the entire campus, a student centre, athletic centre, residential housing and an engineering building.
Ozyegin required architecture which represents its values of efficiency, cost-effectiveness, flexibility, sustainability, accessibility and manageability. The new campus is a lively, functional place with a stimulating, attractive, and professional design while embracing a 21st century learning experience.
Located on an interesting sloping site, it has views on all sides with a forest to the east and a valley to the west.
The architecture grows from its plan as it moves across the site in precise steps and is an efficient site development. It is ordered and engineered as it reflects this geometric approach. The architecture uses the natural materials of the site and recycles the rock, timber, and sedum making it very sustainable. It also uses modern engineered materials like steel, glass and concrete. It is timeless. It is of its place.




