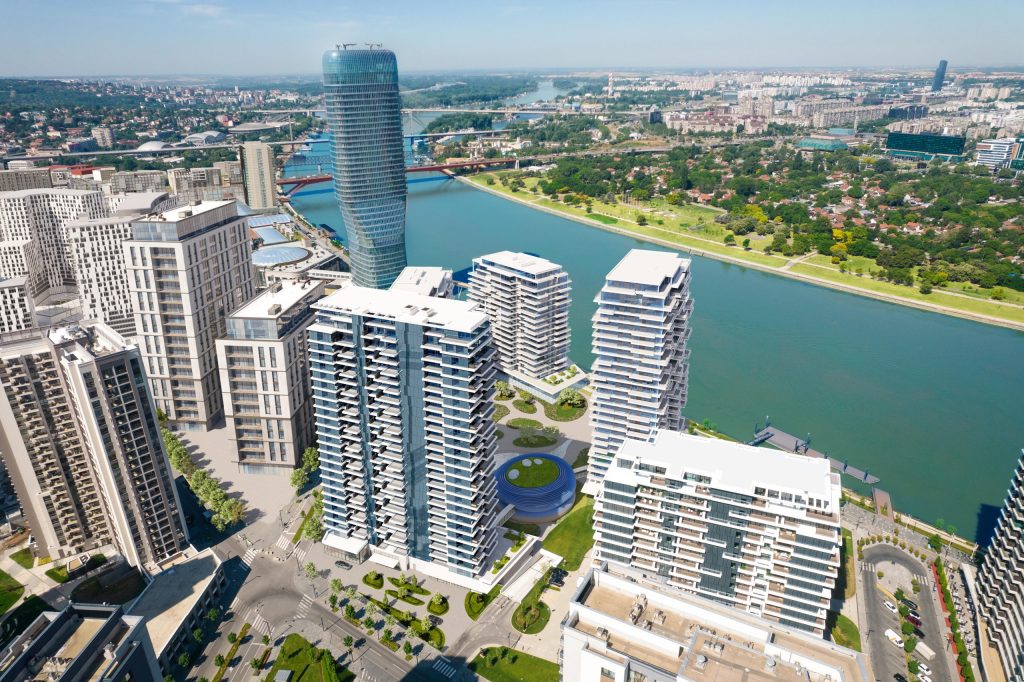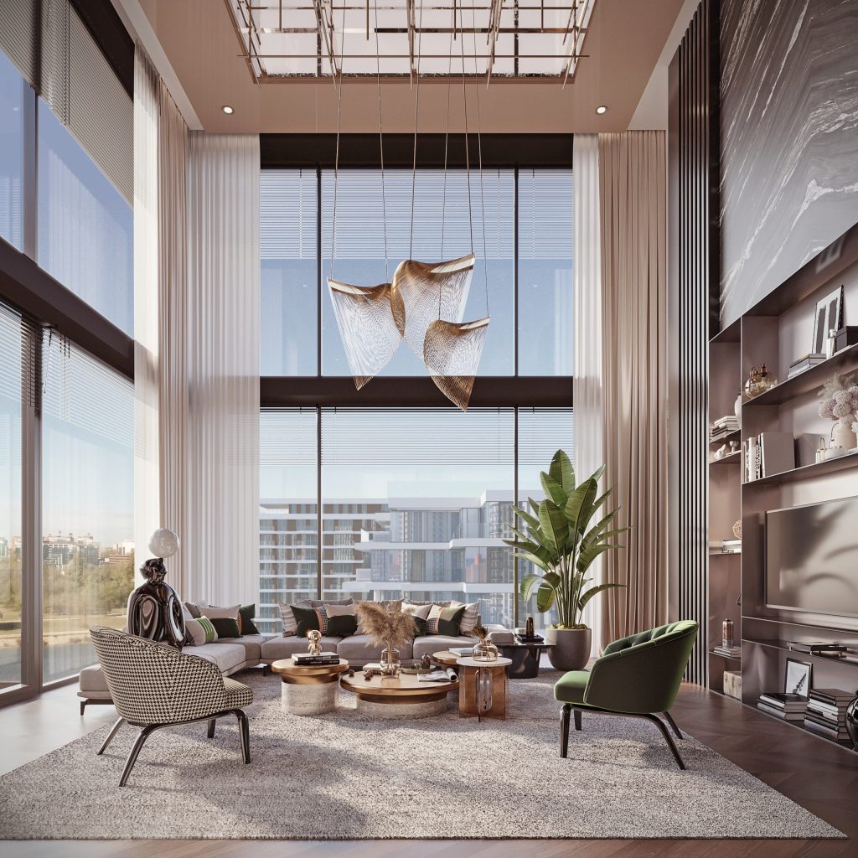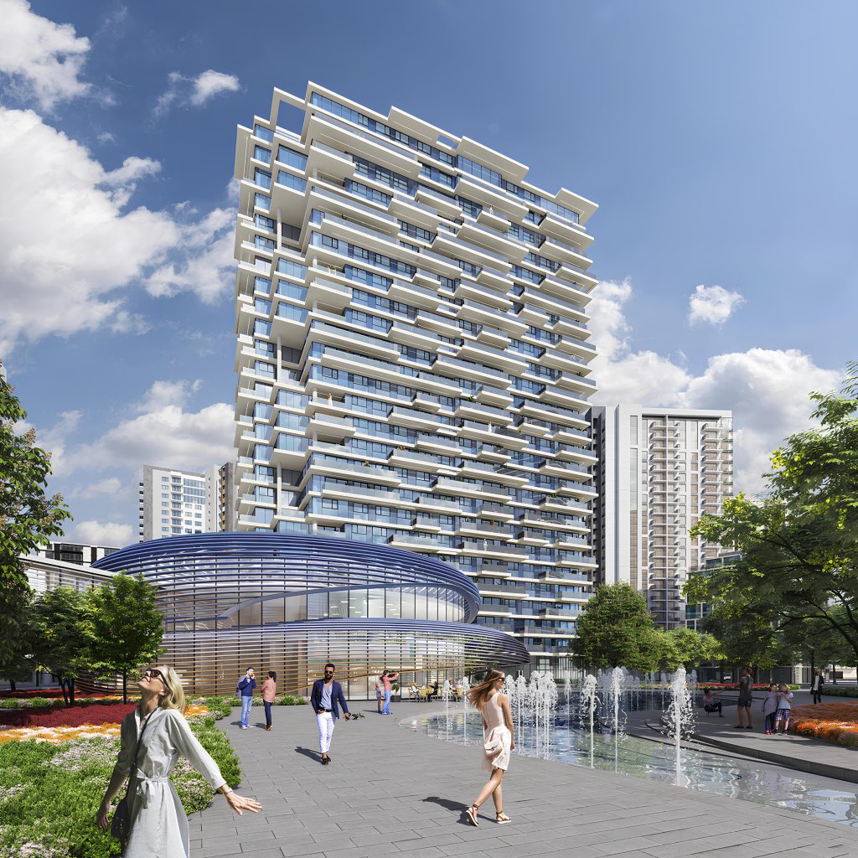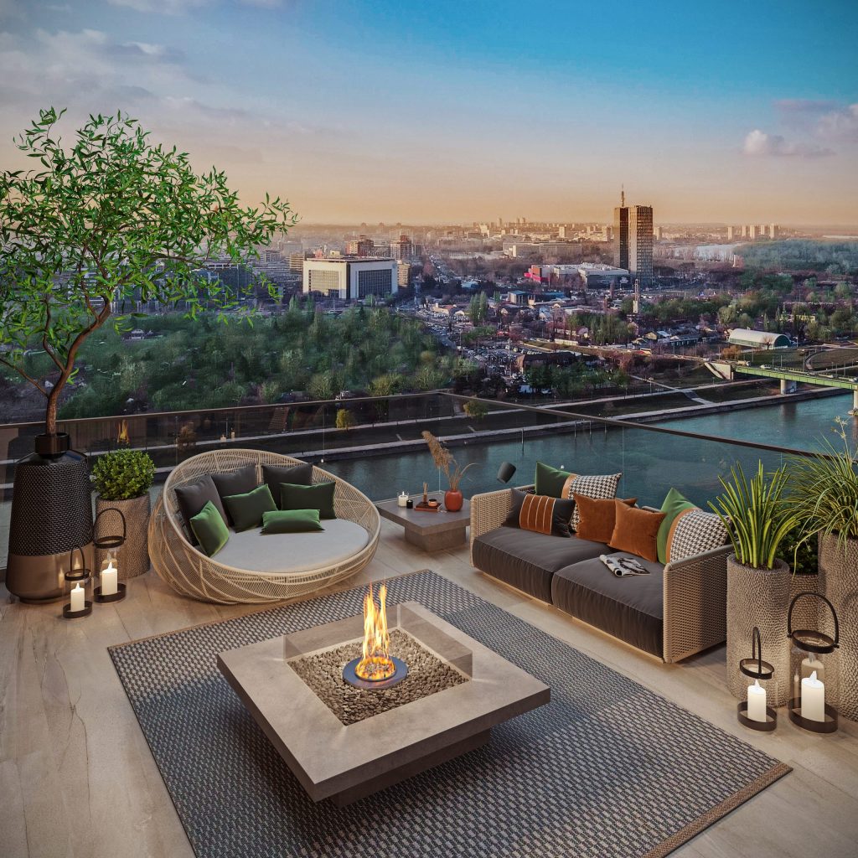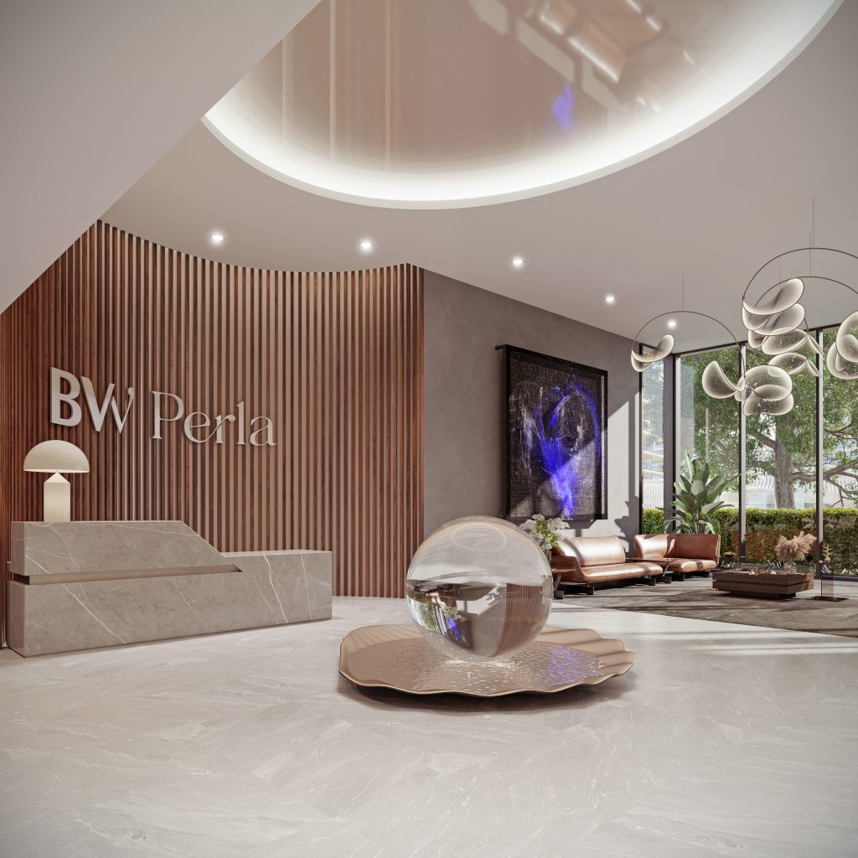Location
Belgrade, Serbia
Client
Eagle Hills
Sector
Residential
Mixed Use
Size
GF, 24 floors and a recessed floor, 189 residential units
Scope
Architecture
Interior Architecture
Year
2022
Designed as an extension of the RMJM Serbia’s Belgrade Waterfronts (BW) Terraces, and comprising a series of mixed-use residential schemes, BW Perla has its own distinguished character. Many of the apartments feature generous balconies and terraces opening breathtaking views of the river Sava and city, and are oriented to maximise daylight and passive environmental benefits.
The 25-storey (GF, 24 floors and a recessed floor) residential building, with direct access to the riverbank, landscaped inner courtyard and decorative water feature consists of 189 residential units of various sizes, all of which featuring high ceilings.
While the project is aligned with BW Terraces, the site differs in the details seen at the ground floor, retail area, and entrance and drop off, as well as the geometry of the terraces with a glass façade, allowing unobscured observation and bright reflection.
BW Perla offers some additional functionalities that can facilitate and make every day more comfortable, such as pet wash stations and stroller storage on the ground floor.
Apart from unique panoramic balconies and terraces, which deliver freshness and relaxing moments of riverfront life into residents’ living space, BW Perla has been designed to be in the center and provide the best possibilities for a healthy and active life outside of tenants homes. To encourage walking and the choice of low-energy transport systems, the site is ideally located in the immediate proximity to quality conditions for jogging, cycling, or rollerblading, either along the Sava Promenada, in the landscaped inner courtyard, or the Sava Park. The lower levels offer a wide variety of amenities: a wellness centre, shops and cafes, which can be entered from the surrounding streets.

