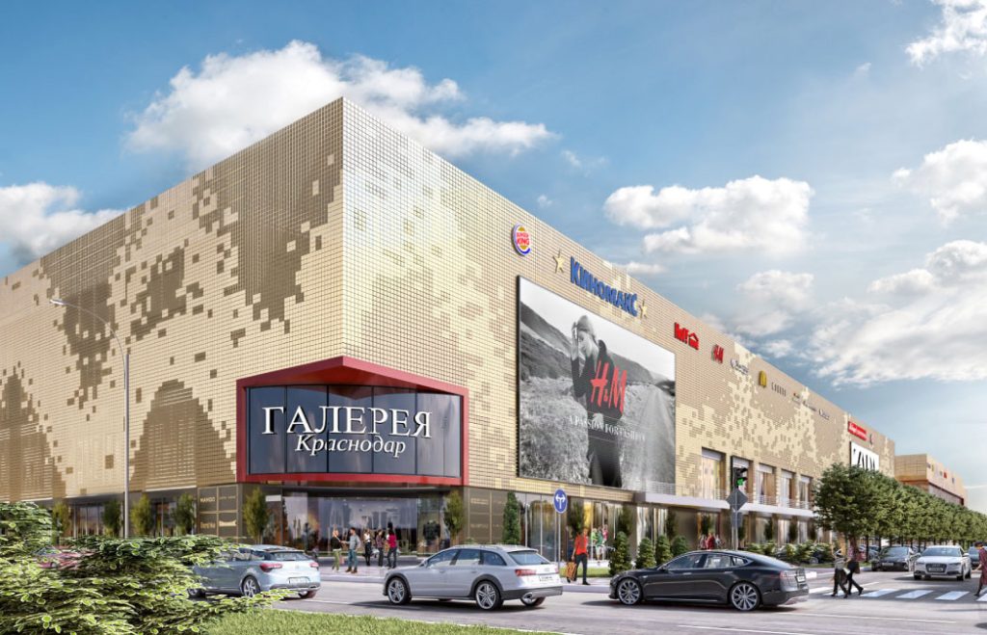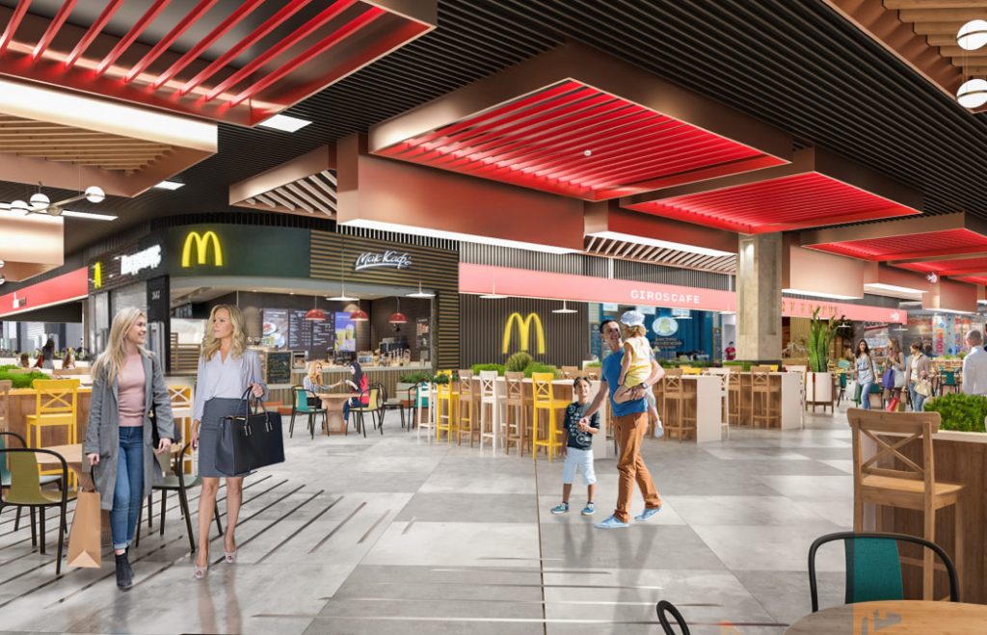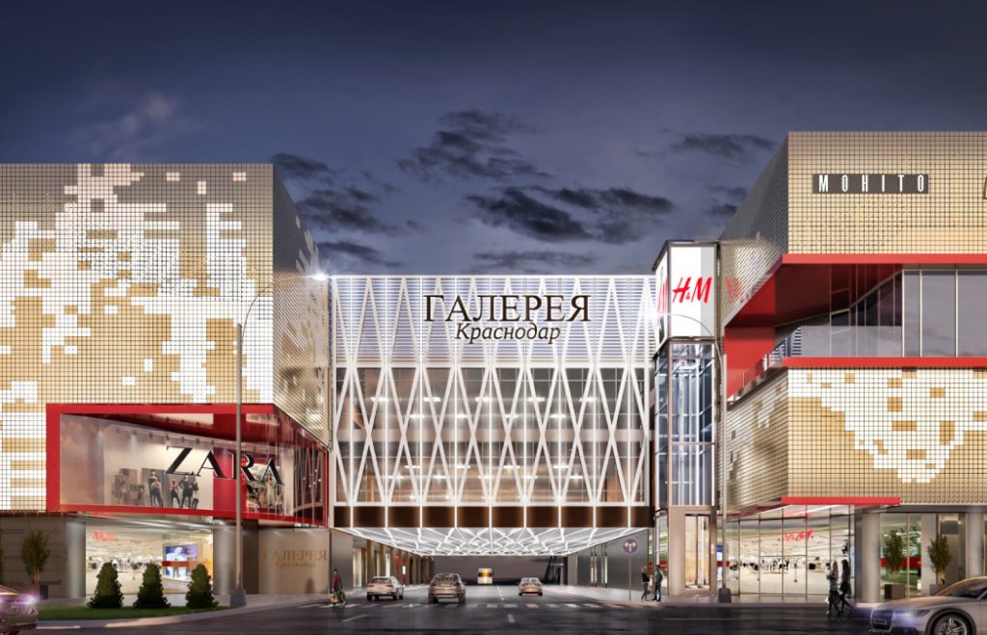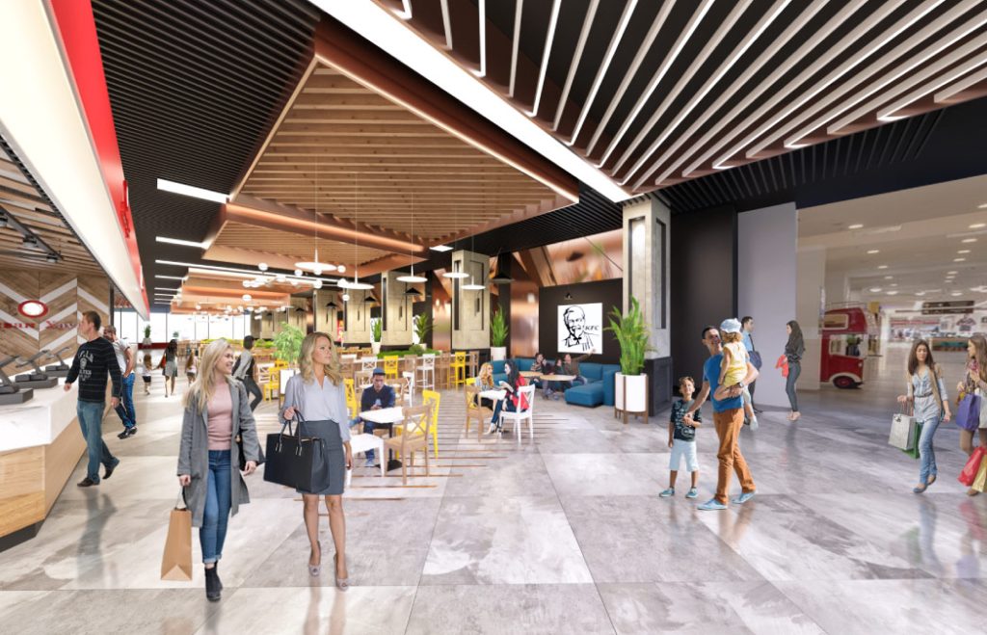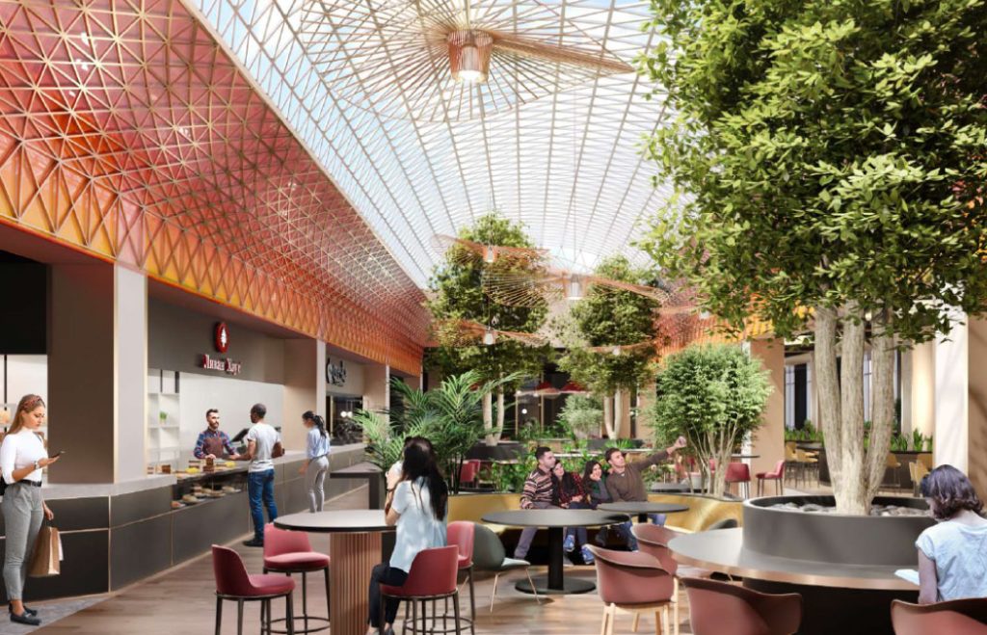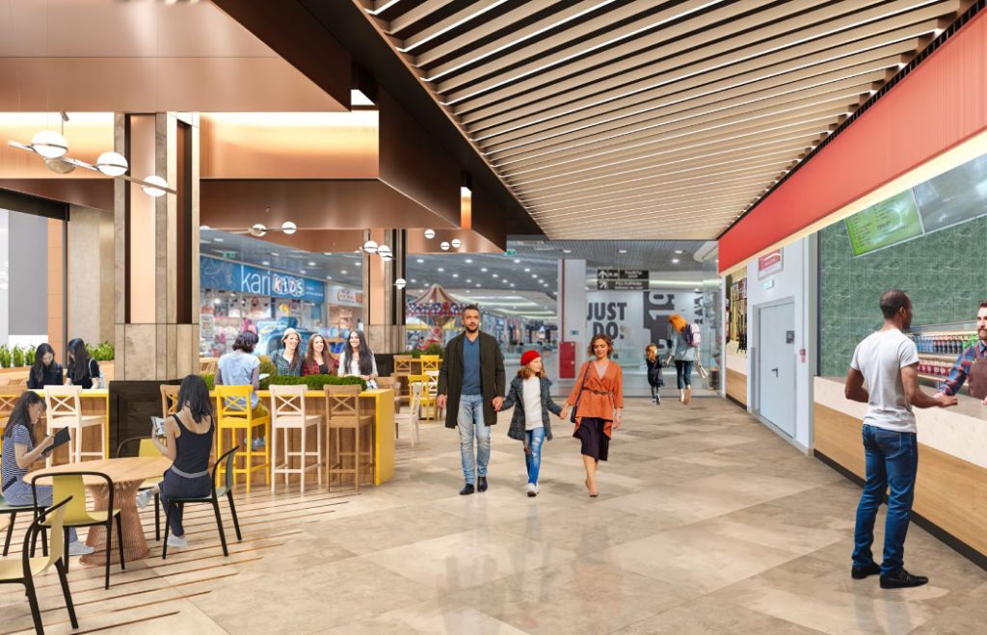Location
Krasnodar, Russia
Client
TPS Real Estate
Sector
Mixed Use
Size
110,000 SQM
Scope
Architecture
Interior Architecture
Status
Ongoing
This project is about recreating an architectural and artistic concept of the facades and entrances of the MTRC “Gallery Krasnodar” and the SEC “Gallery Krasnodar 2”. One of the main goals was to achieve a stylistic union of the two galleries. The team managed to introduce new elements inspired by the gallery’s environment with new technologies, without demolishing the existing structure and elements.
The proposal included a key element: the reconceptualisation of the obsolete facade of the Gallery. The point was to create a visually distinctive element that would become a dominant structure in the area, attracting more visitors and providing them with a new and fresh experience. The kinetic design of the facade never appears quite the same.

