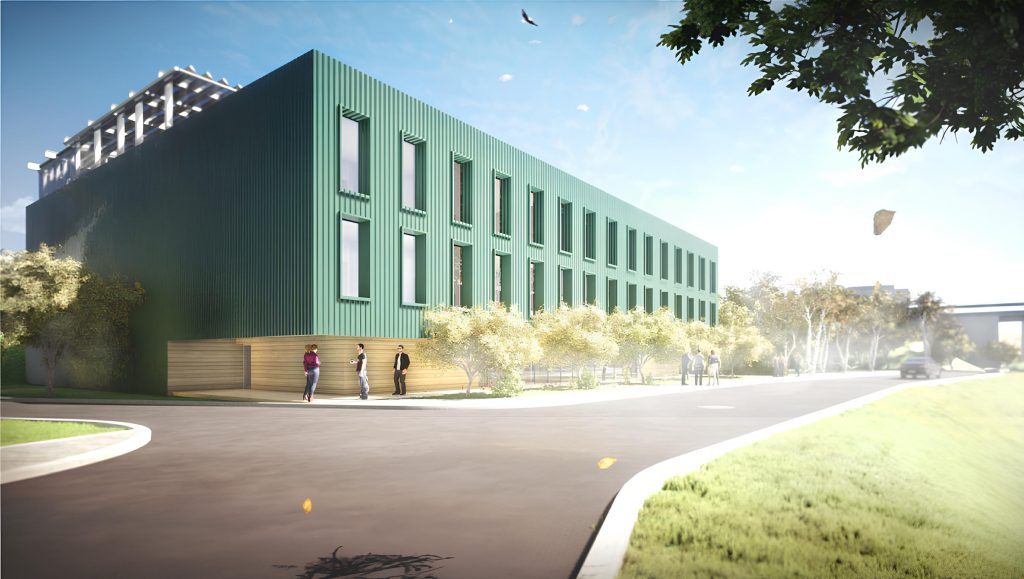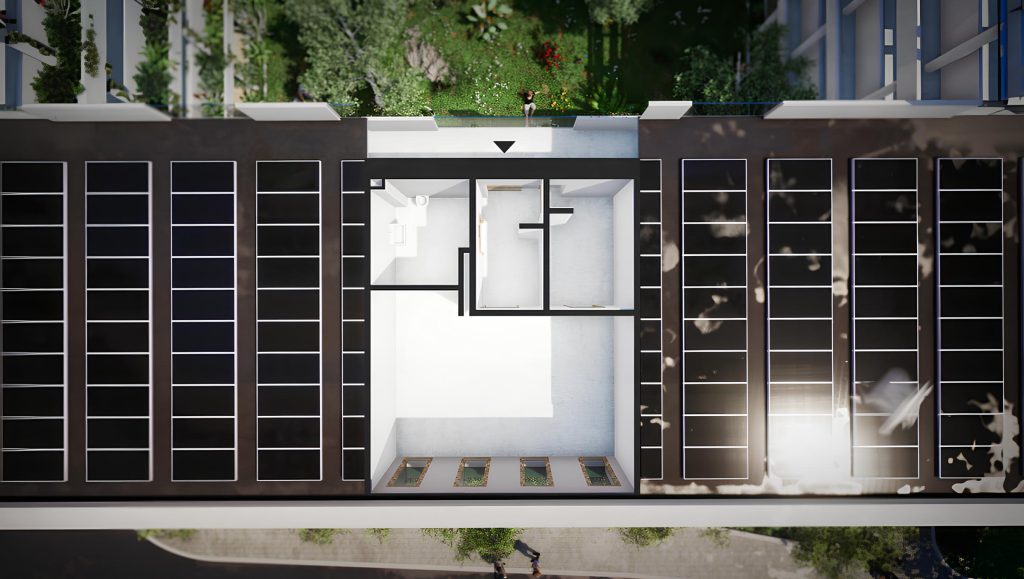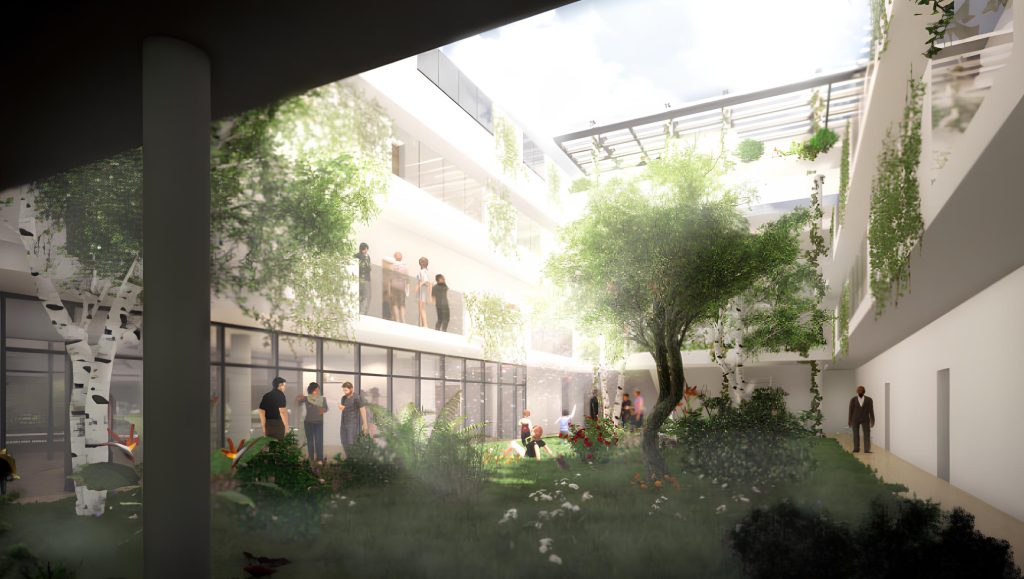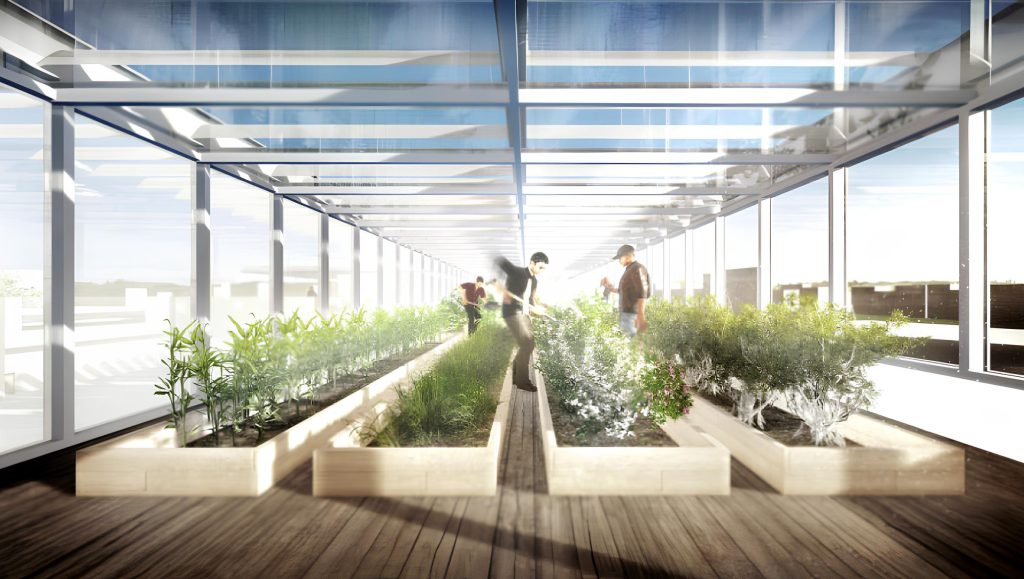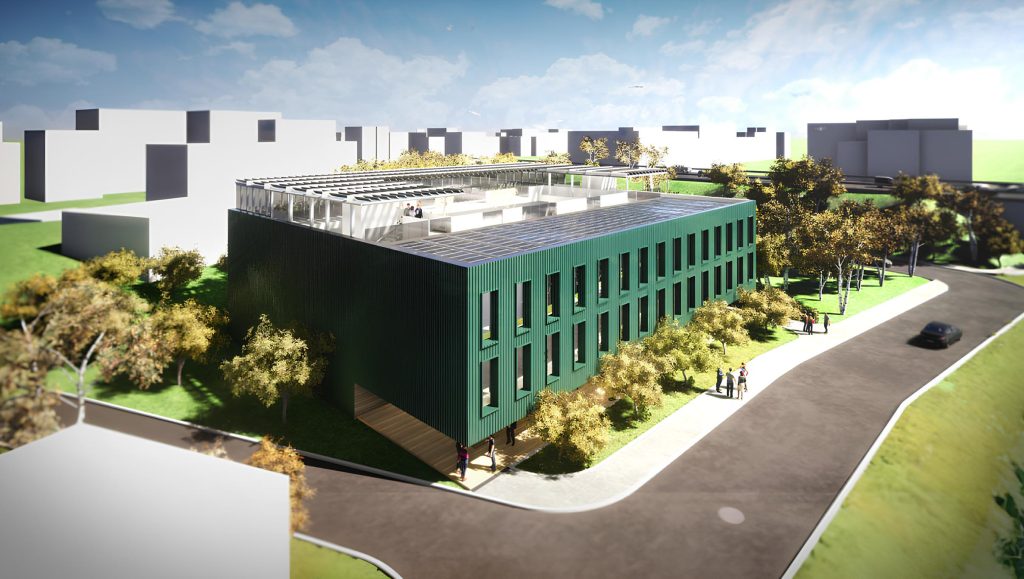Location
Hranice, Czech Republic
Client
Municipality of Hranice
Sector
Residential
Size
Confidential
Scope
Architecture
Status
Confidential
The goal of this proposal for a small social housing complex in Hranice was to focus on the needs of the end users, including people with physical disabilities. The project consists of a small sustainable building of 25 apartments which takes into account the environmental and financial concerns of the municipality.
The sustainable features of the building include 400 square meters of 66 kW photovoltaic panels which will cover 75% of the annual demand in electricity.
A system was created to harvest the rainwater, which will reduce the usage of fresh water by 50%. The coating of the building is photocatalytic, which lowers the atmospheric pollutants by 47%. The project also includes a garden and a greenhouse on the roof, aiming at promoting social interactions while reducing the users’ food expenses.

