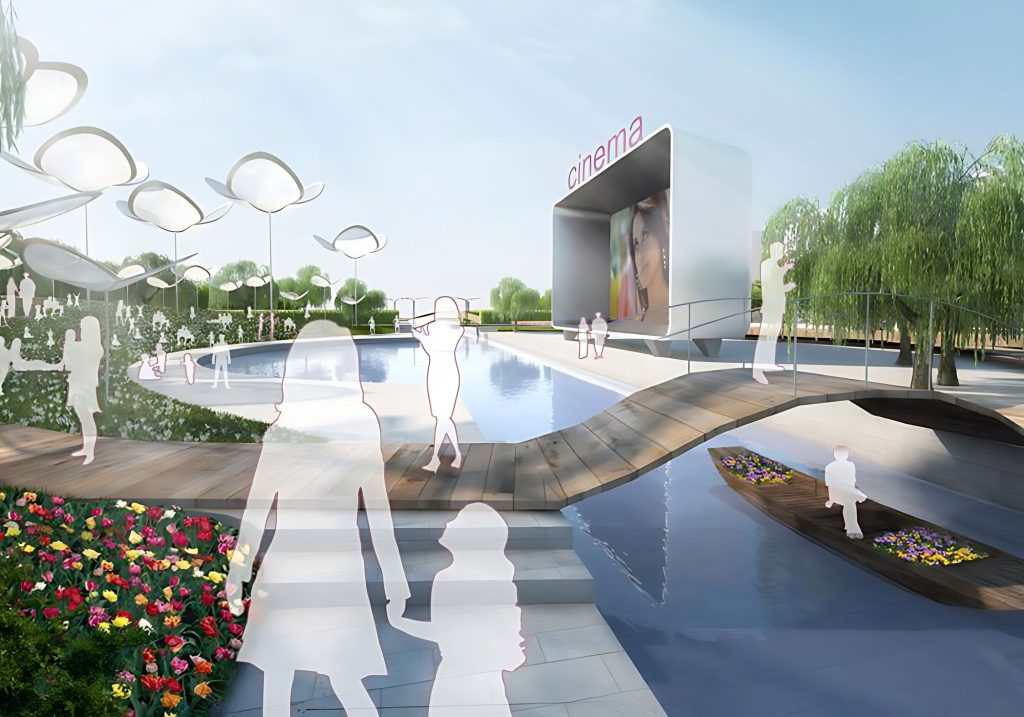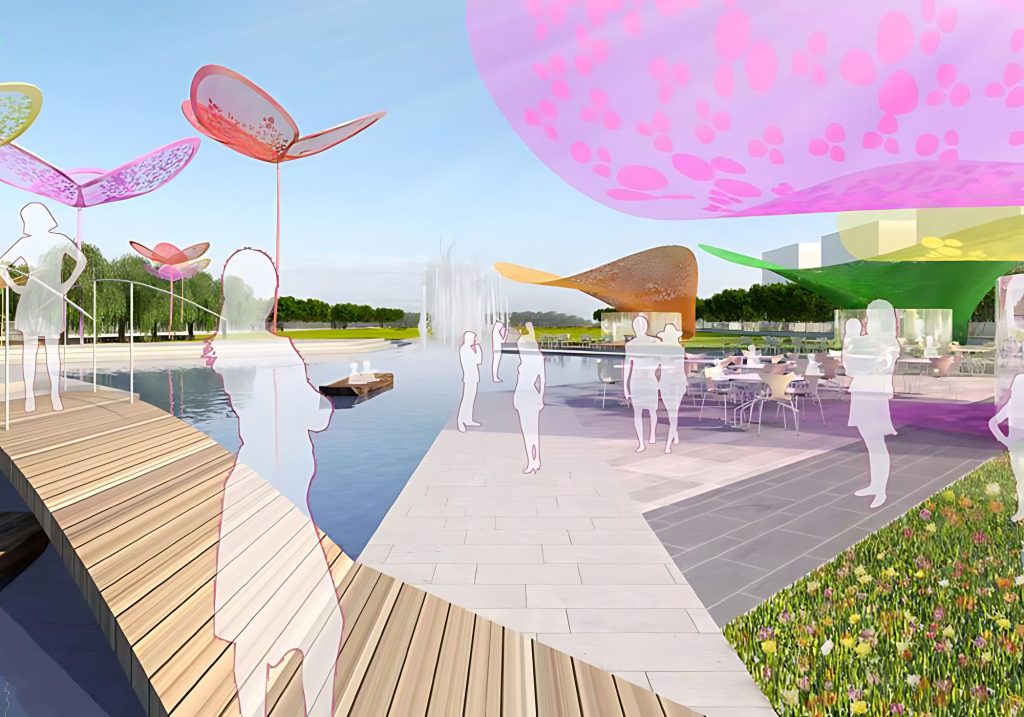Location
Lucknow, India
Client
Sector
Urban Planning
Size
194,249 m² (Site Area)
Scope
Confidential
Status
Under Construction
In 2011, RMJM were commissioned to design an urban linear park as part of the Sushant Golf City Phase 2. This public realm project is approximately 5 km long and will become a main leisure artery for the overall new township. RMJM’s design approach was to integrate the existing waterway canal and develop the linear park as a series of smaller interconnected gardens. Each of these smaller gardens would respond to the uses of the adjacent plots and thereby create a diverse urban grain.
Some of the gardens designed included flower gardens, a sculpture garden, a garden of market stalls, a sports garden and a fountain garden. Activities such as F&B, sports, walking, outdoor cinemas, and children’s play areas have all been encouraged to make this the social centre of the developments. The urban park was also envisaged to be an attractor at night with lighting & fountain shows and accent landscape lighting, animating the gardens.



