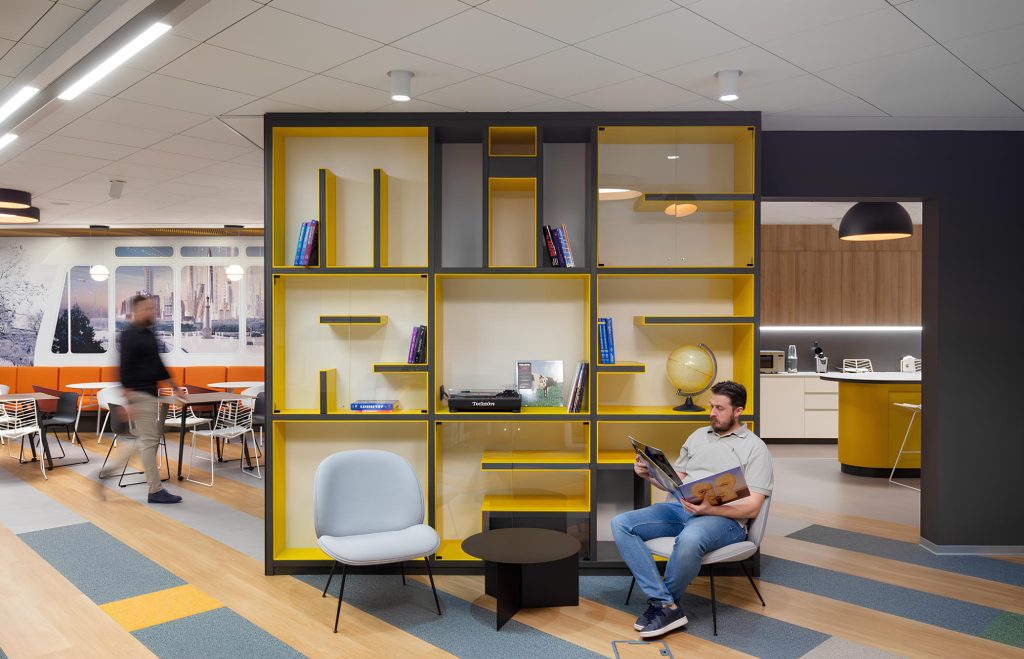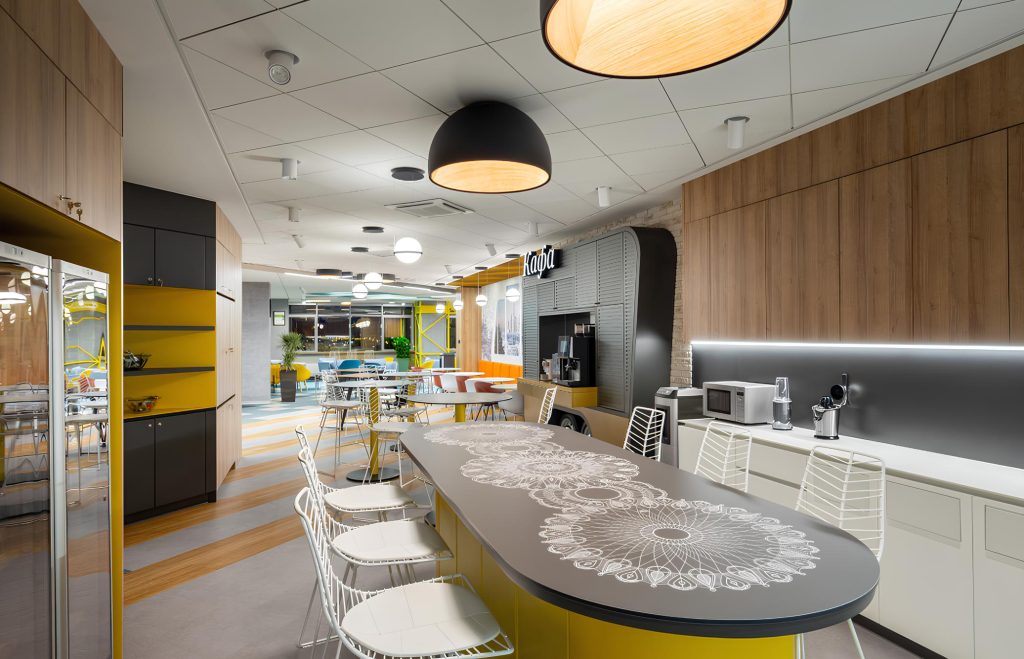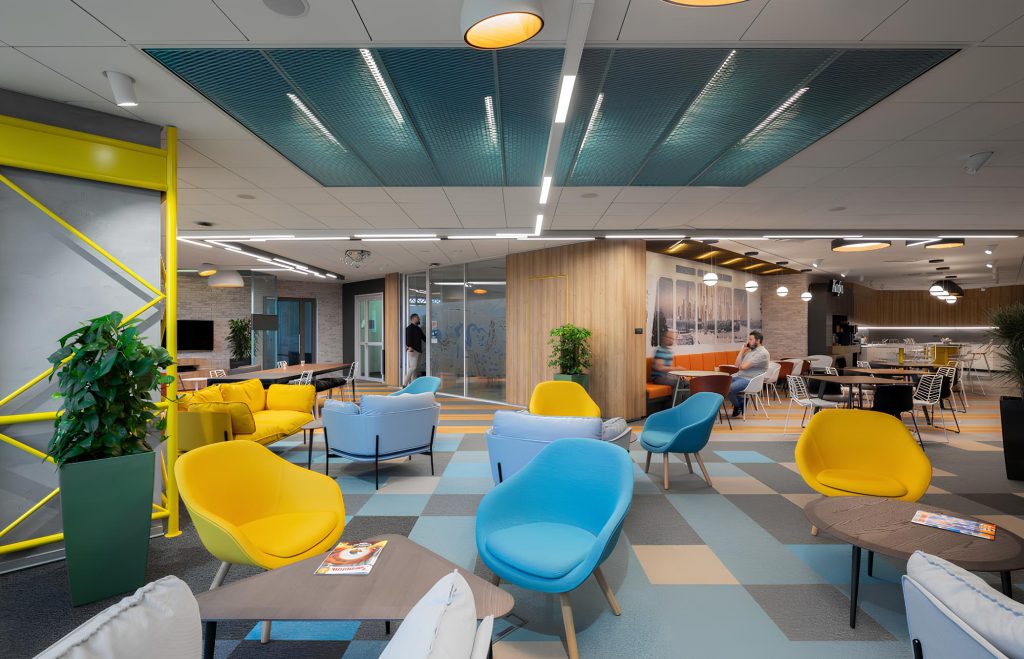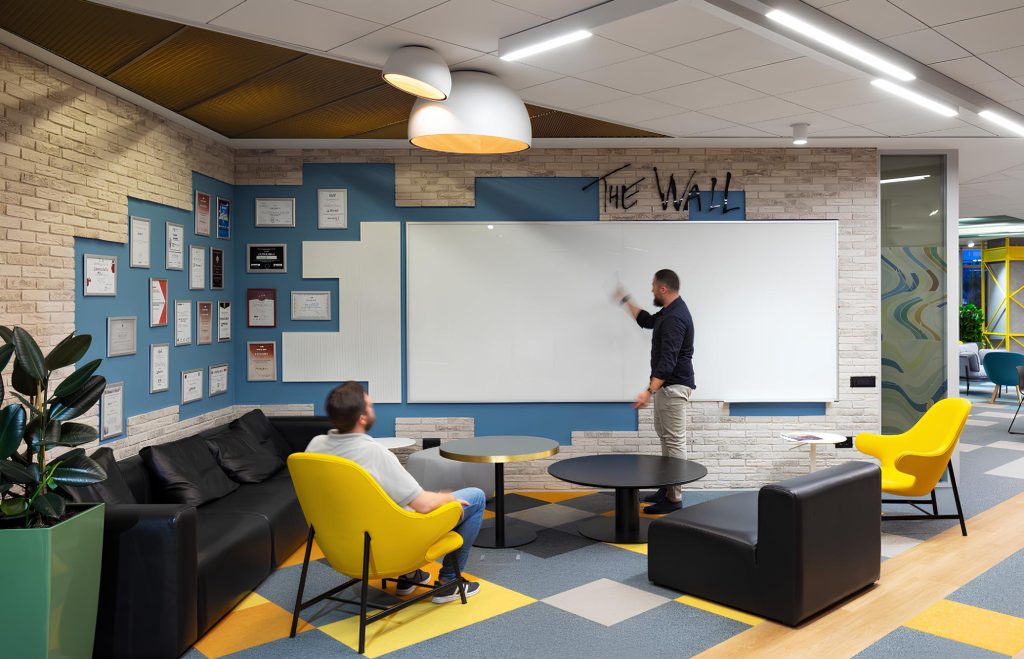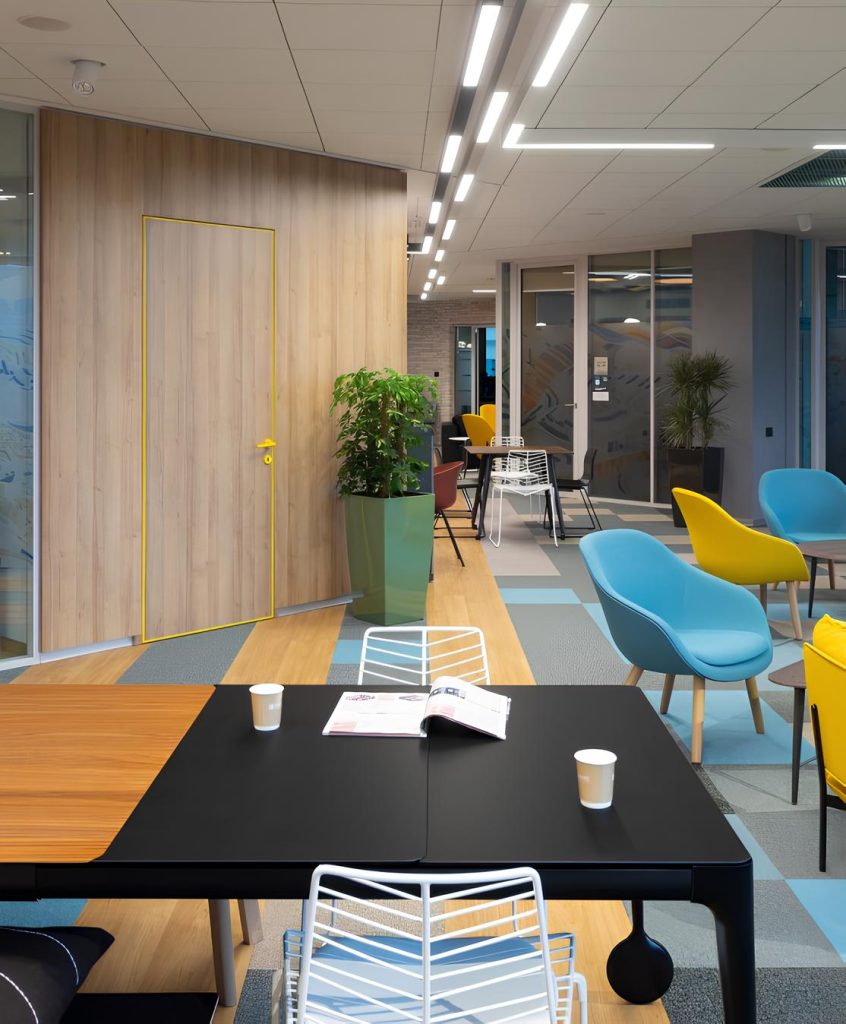Location
Belgrade, Serbia
Client
Confidential
Sector
Offices
Size
300 SQM
Scope
Architecture
Interior Architecture
Status
Completed
The L03 Tech Office interior design came as an extension of the L05 project, but with a different design narrative. The space at L03 functions as a multiuse area that can be operated as a hub, kitchen and dining area as well as an open meeting zone that transforms into a presentation area. As the space covered is a crossroad for different development offices, the team at RMJM Serbia followed the simple yet colourful and dynamic narrative of a road trip through Serbia to illustrate the flow of circulation between these offices.
Together with famous sceneries and popular local events – the Exit music festival stage, the Petrovaradin Fortress, the Owl Tree in Kikinda, future Belgrade, to name but a few – some memory-placeholders from the previous fit-out of the space were kept.
The first Serbian personal computer “Galaksija”, a wallpaper with the “Space Invaders” look and the open meeting area “The Wall” named as a reference to Pink Floyd’s song, are some examples.
It was important to distinguish the kitchen and dining area at L03 from the main dining area on L05. L03 was conceptualised as a garden coffee shop atmosphere with an outdoorsy feel instead of a “common” dining look. This space is not just for lunch breaks, it is fluid and flexible, suitable for short refreshing breaks as well as for brainstorming or stand up meeting occasions. Everything is connected to a comfortable seating zone and the inevitable “game corner” with a table game spot below “the stage”. Particular attention was paid to storage space in the kitchen zone and in the open meeting area with the placement of open shelves.

