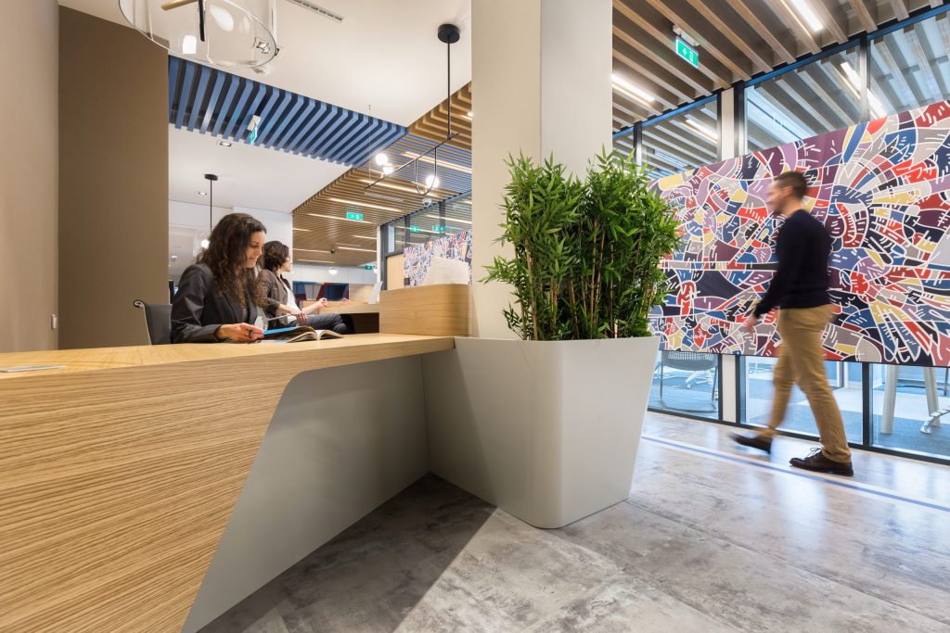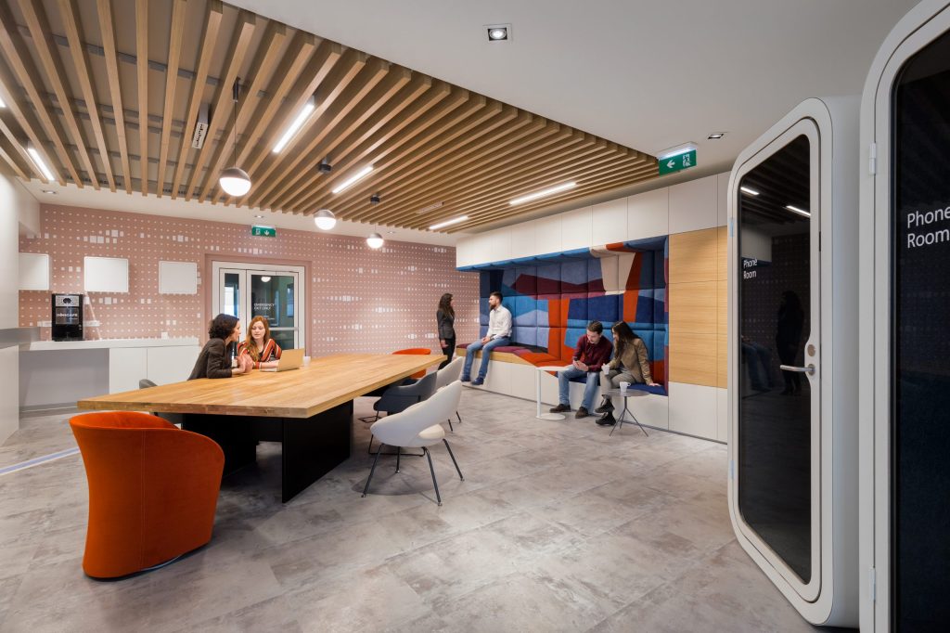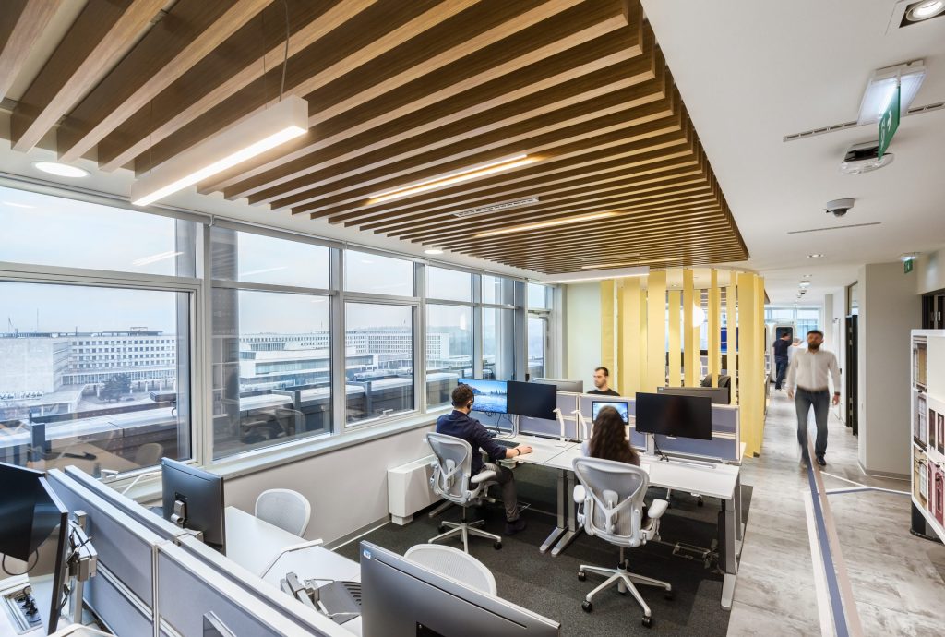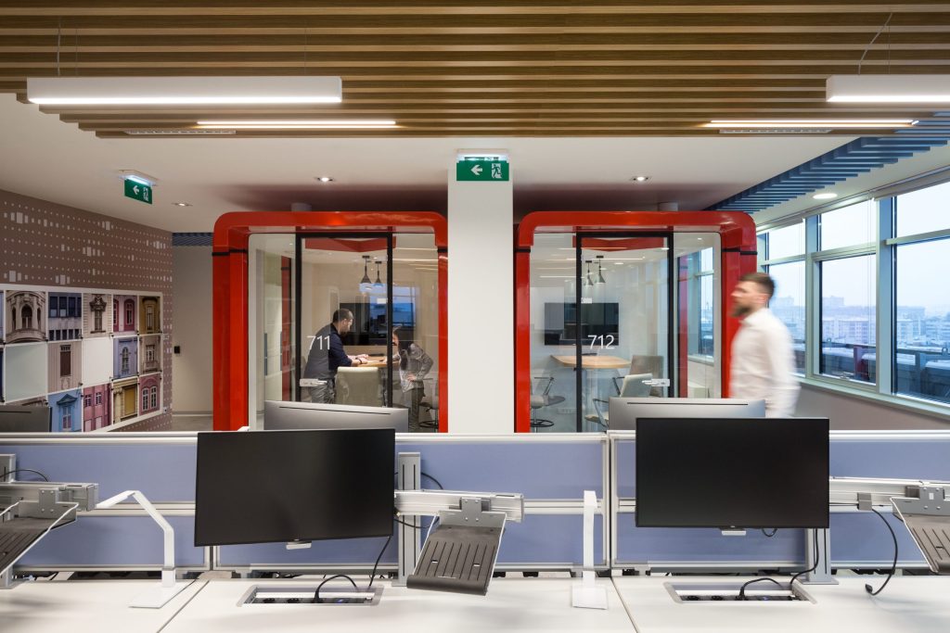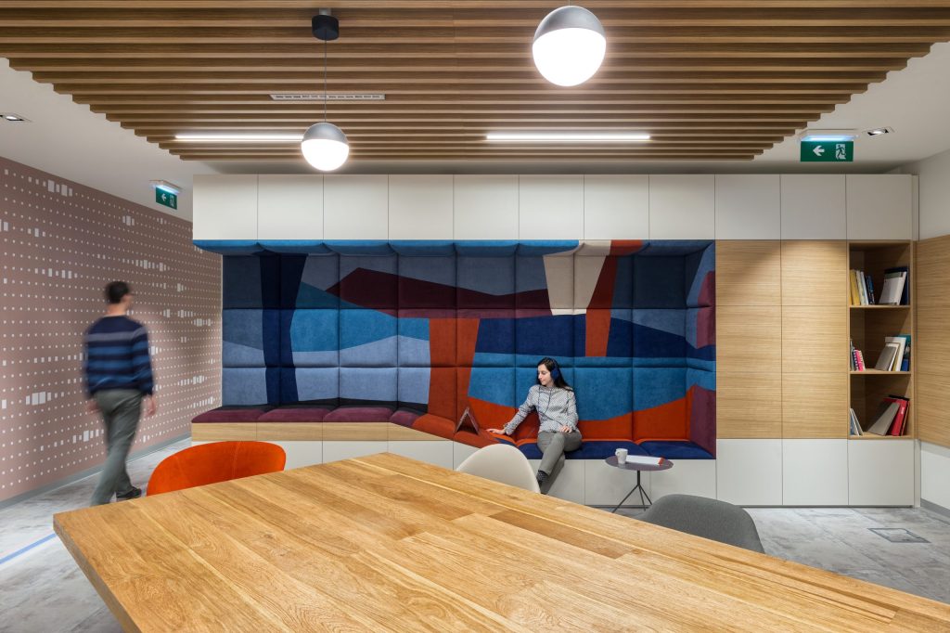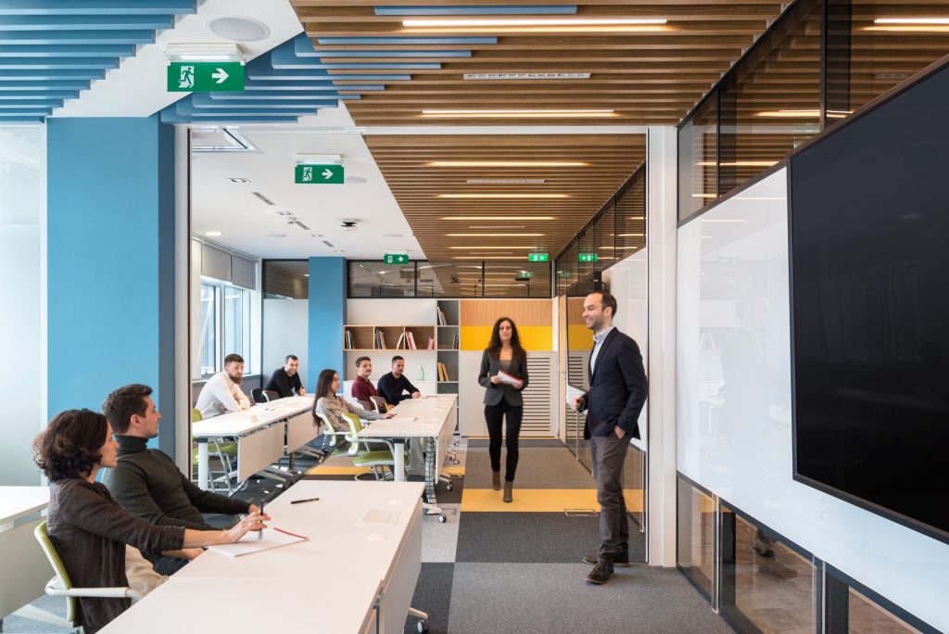Location
Belgrade, Serbia
Client
Confidential
Sector
Offices
Size
800 SQM
Scope
Architecture
Interior Architecture
Status
Completed
The L07 tech office interior design project required RMJM to create a vibrant work environment for the Sales Team of a global tech giant. The initial brief stipulated that the design reflected the company’s culture and the specific requirements of their office guidelines, while also paying homage to the city in which it is situated.
Throughout the office space, cement-like tiles were chosen to recreate the streets of the city, combining urban outdoor spaces with the functional requirements of an office. In the working areas of the office, carpets were used to create a feeling of warmth and of home, reflecting the company’s culture of treating its workers as a family.
RMJM found unique and interesting ways to link their design to the office’s situation in Belgrade.
The employee lockers are decorated with photographs of windows from the city, with the interior of the doors adorned with architectural sketches of these windows. Across the ceiling, the combination of natural stained and blue wood represent the paths and convergence of the two rivers of Belgrade; the Danube and Sava.
The team also found a way to reimagine the K67 kiosks that became a symbol of the latter half of the 20th Century in the territories of former-Yugoslavia. RMJM Serbia proposed transforming the kiosks into conversation booths and small meeting rooms. The kiosk is a powerful cultural symbol that evokes fond memories for any local.

