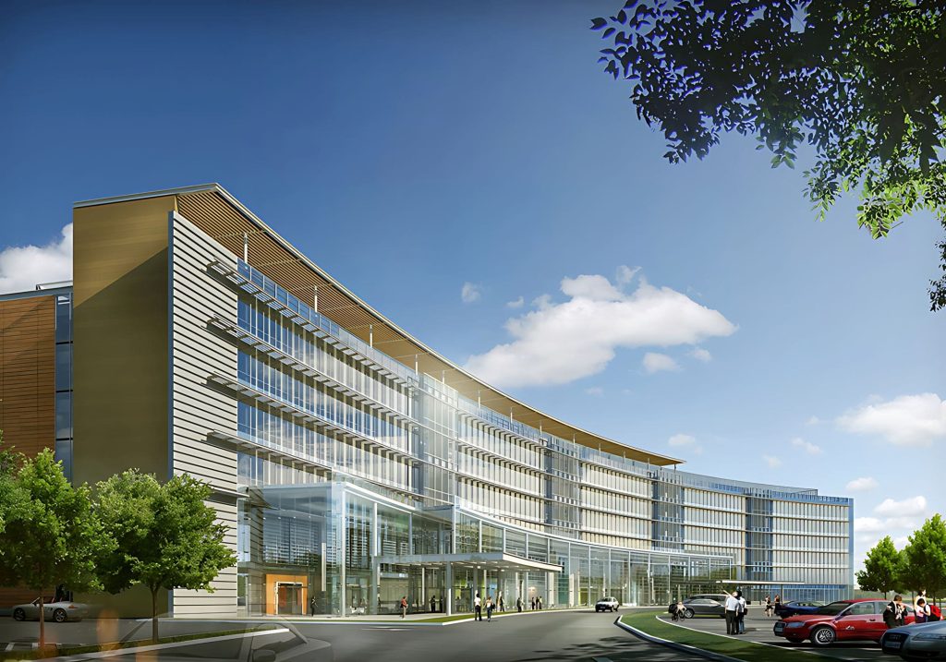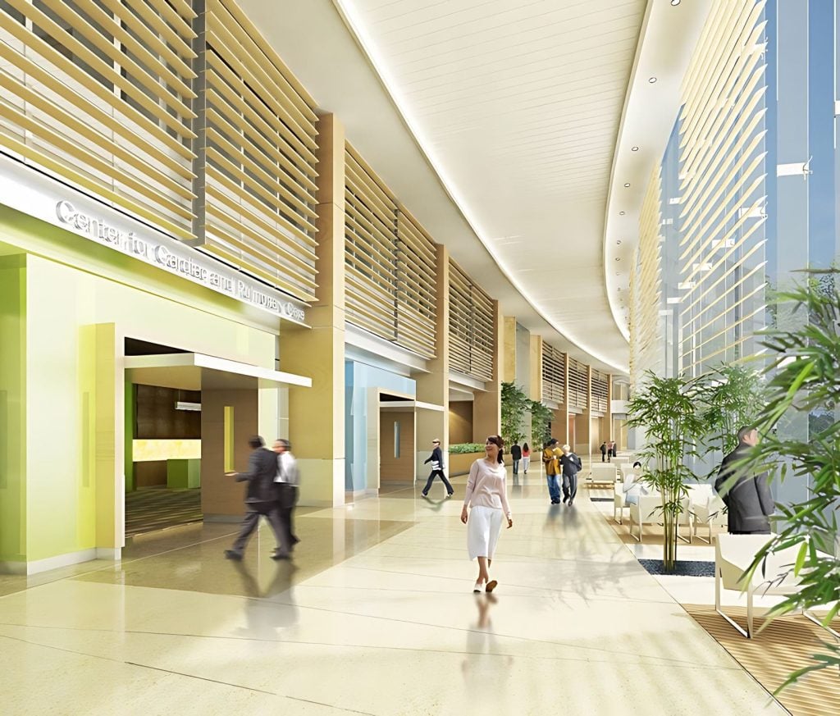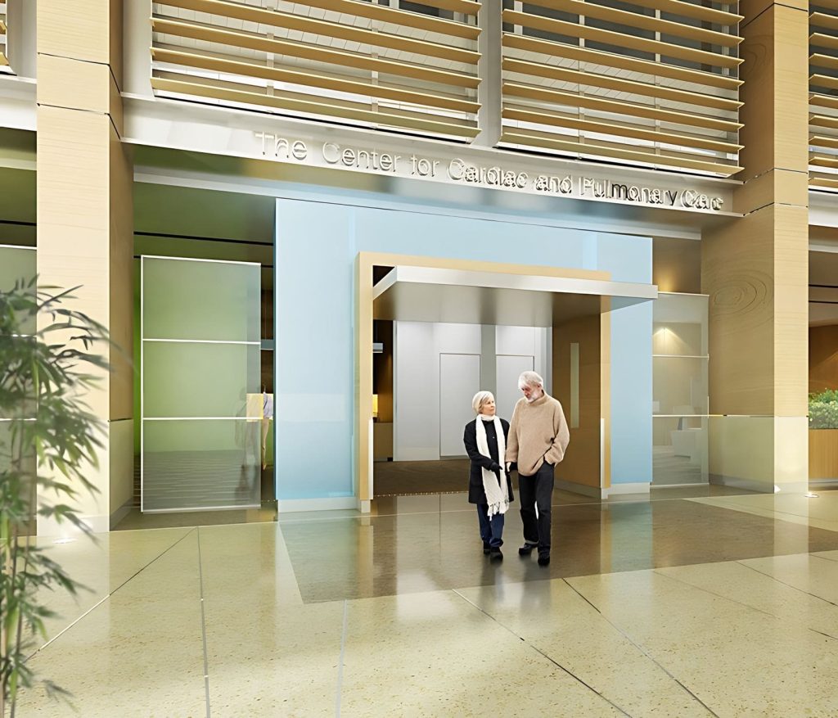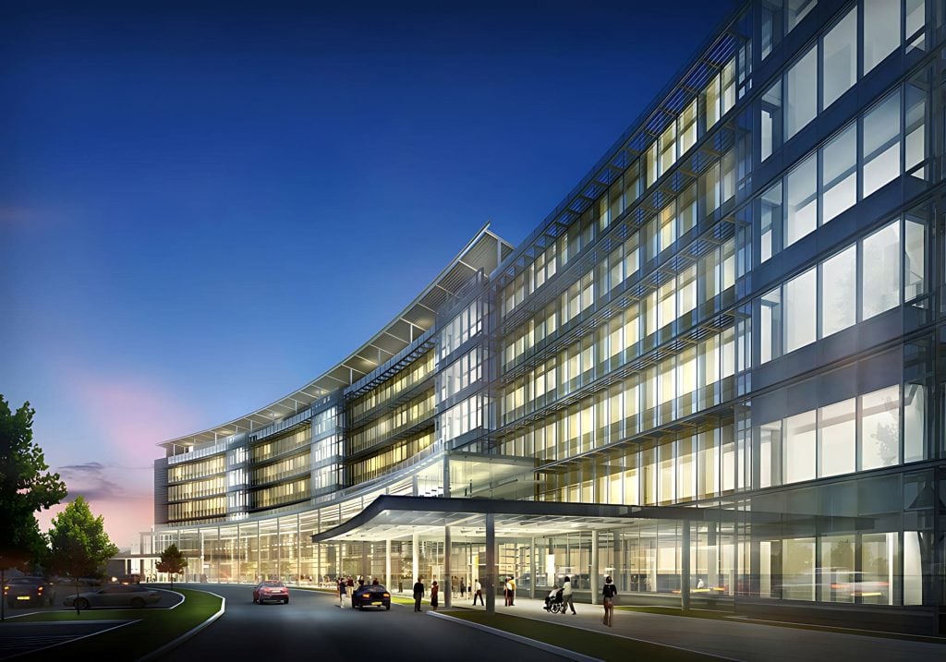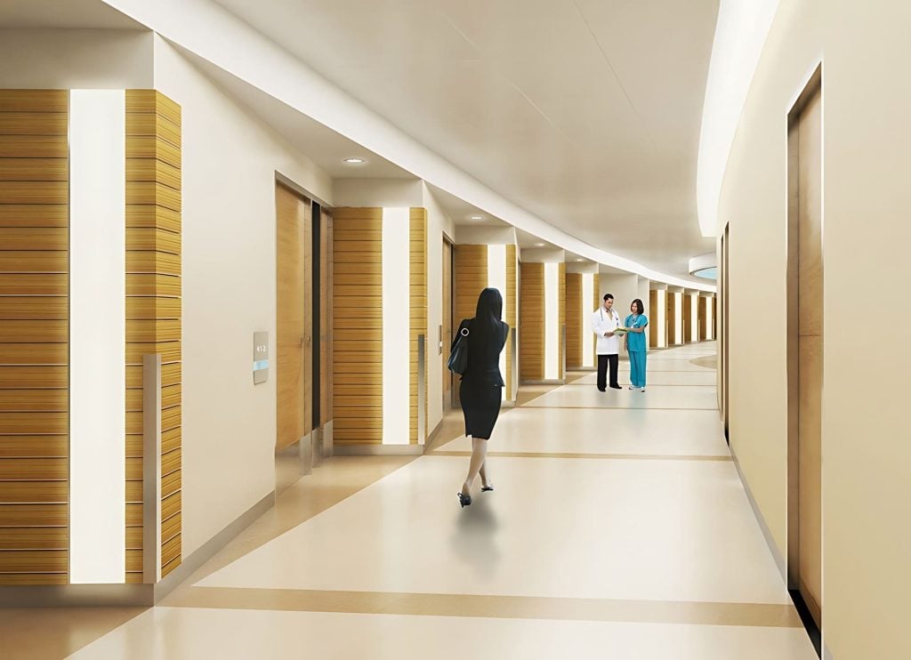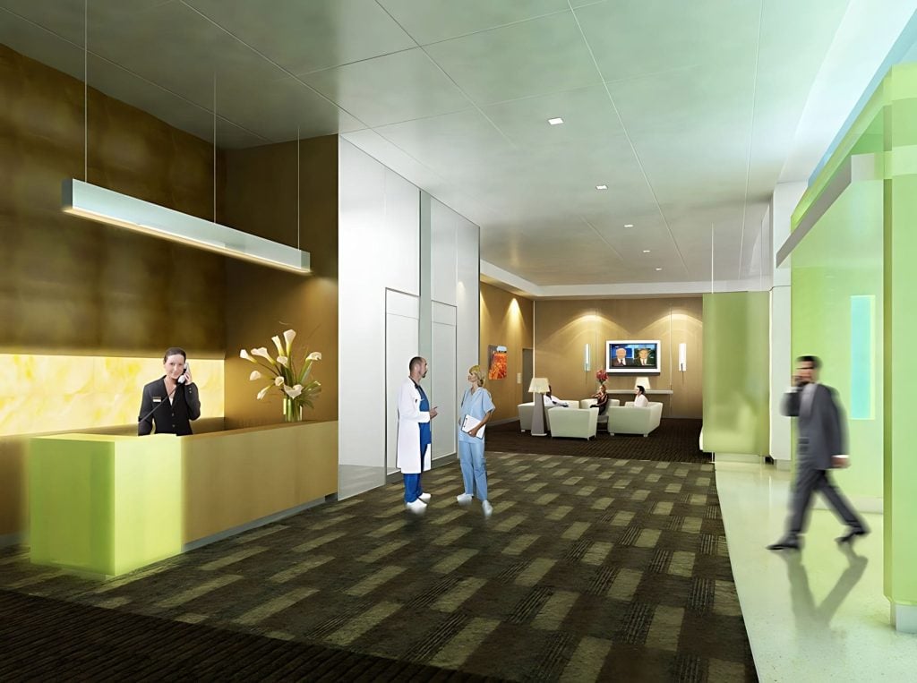Location
New Jersey, USA
Sector
Healthcare
Size
59,272 m²
Scope
Confidential
Status
Completed
The new University Medical Centre at Princeton was designed as a world class facility, providing the latest in technology and patient-centred care as well as representing the best in responsible, sustainable design. Designed as a joint venture with HOK, the 59,272 m² hospital is located on a 50-acre site on Route 1 in Plainsboro, NJ. Following completion in 2012, the hospital is one of the finest regional medical centres in the United States. It also acts as the centrepiece of a new, 160-acre healthcare campus that will also include a medical office building, a health education centre, a fitness and wellness centre, a senior residential community, a skilled nursing facility and a 32-acre public park.
The hospital, an affiliate of the University of Medicine and Dentistry of New Jersey, contains 238 private patient rooms, state-of-the-art emergency services, operating suites and comprehensive ambulatory services and laboratories. The project allows for a future expansion of 30,100 m² for 160 additional private patient rooms, expanded hospital services and physician offices. Evidence-based design was at the heart of RMJM’s innovative design for the new hospital.
Every aspect of the hospital’s design was geared toward creating a healing and welcoming atmosphere for patients, families and hospital staff. Elements include the abundant use of natural light, spacious and flexible operating rooms, and individual patient rooms designed to reduce falls and minimize the risk of infection. The hospital also offers amenities such as dedicated ventilation and temperature control systems for the optimization of convenience and comfort.
The new hospital is one of the most environmentally advanced hospitals in the nation thanks to its myriad of energy and conservation features. The building configuration is on an east-west orientation relative to the site so as to maximize the use of natural light while controlling solar heat gain. On the façade, a sunlight-regulating exterior screen significantly reduces the amount of energy required for heating and cooling. The new hospital was constructed with sustainable construction materials and interior finishes, and the site features indigenous plants as part of RMJM’s landscape design.

