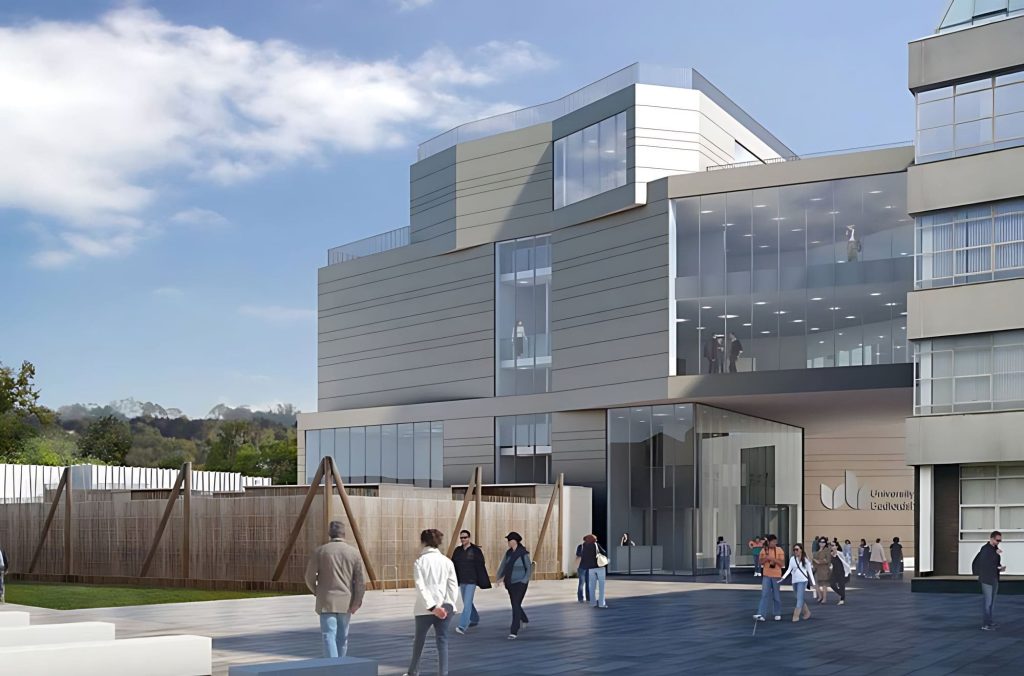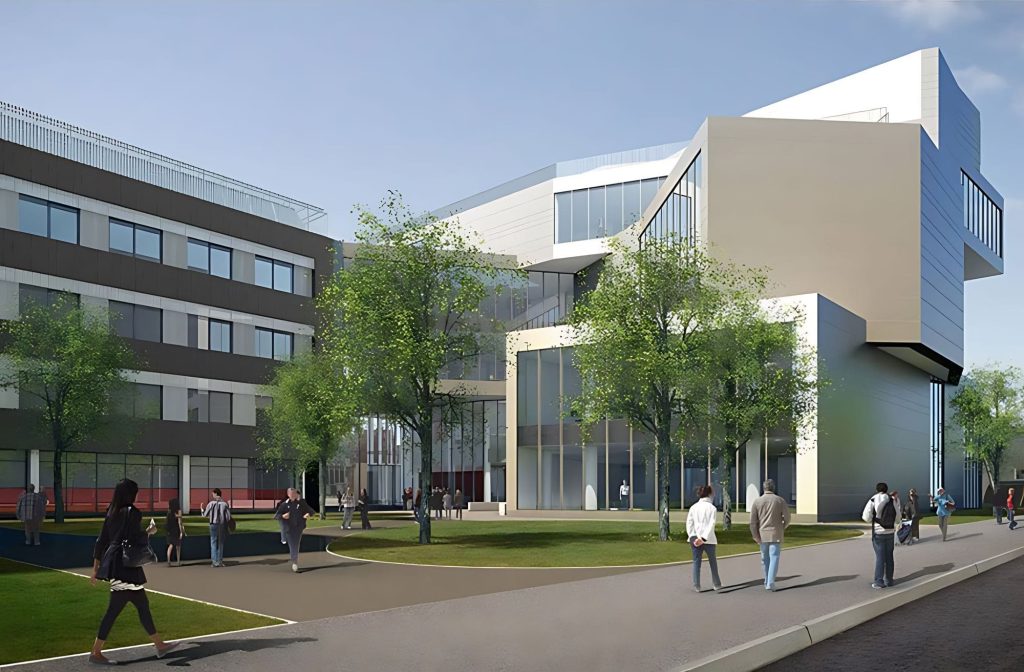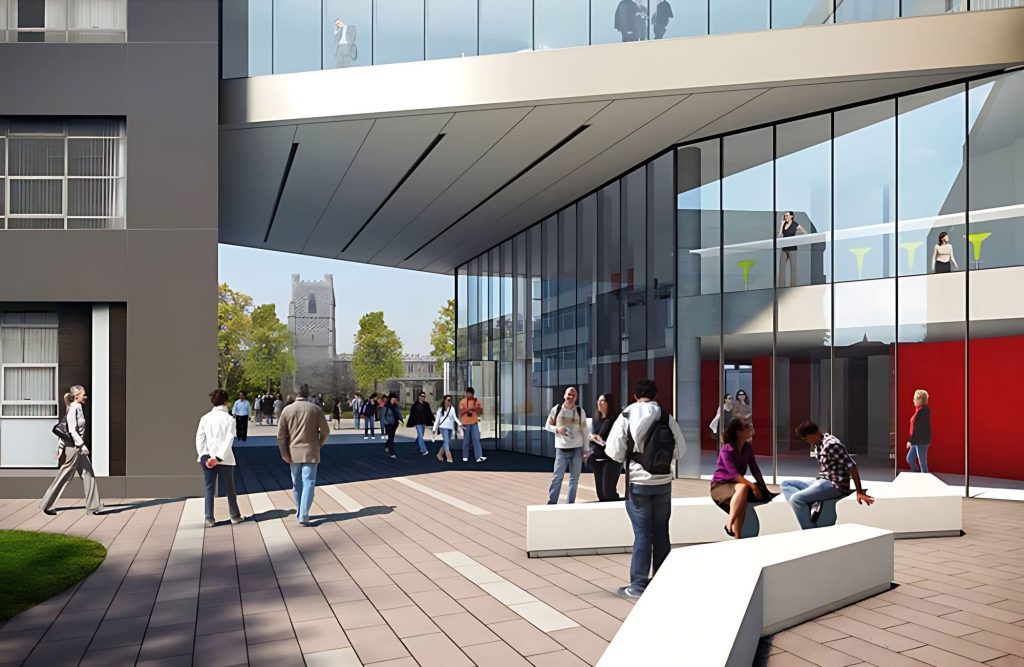Location
Luton, United Kingdom
Client
Sector
Education
Size
4,254 m²
Scope
Confidential
Status
Completed
Following the success of the first phase building, RMJM were appointed by the University to develop designs for the Phase 2A building. Close to the 1B development on the town centre campus, the Post Graduate Centre provides a brand new focus for the University of Bedfordshire for postgraduate study.
With a total floor area of 4,254 m², spread over 5 floors, the new building houses a range of teaching spaces, lecture theatres, meeting rooms and informal study spaces overlooking a central landscaped area.
The project, which achieved a BREEAM excellent rating, utilises ground source heat pumps to heat and cool the building from onsite boreholes, with water from the underground aquifer to heat and cool the building via under-floor heating and chilled beam technology. Fresh air is blown into the building, keeping occupants fresh and awake during their lectures.
An existing 1990s building adjacent to the new building, physically linked at 2nd and 3rd floors, was also reclad as part of the project.




