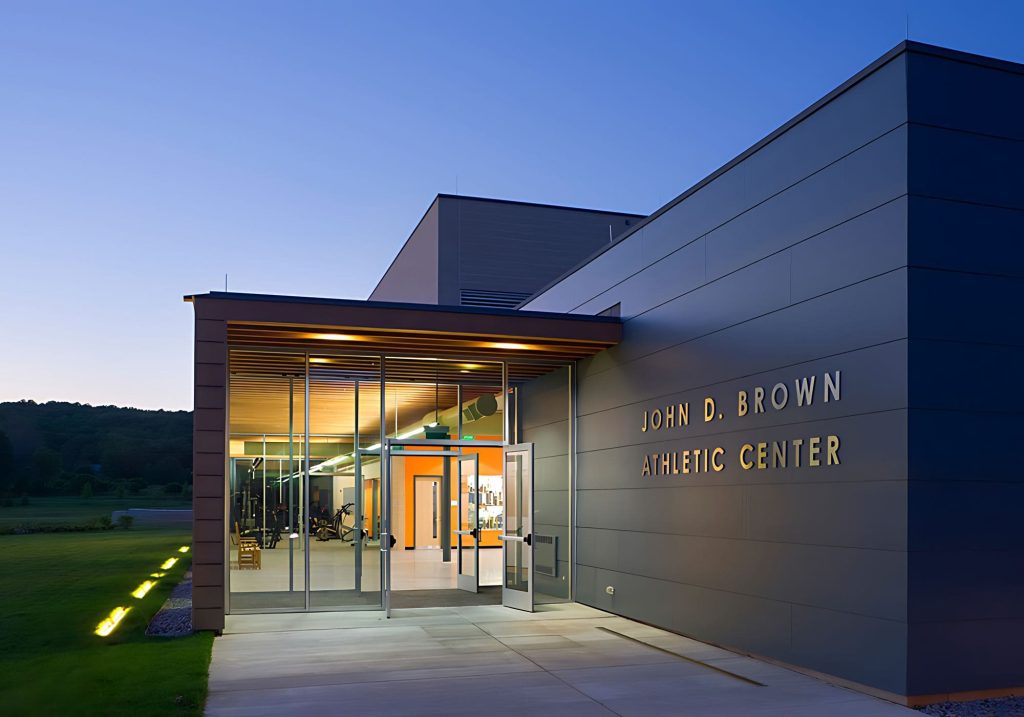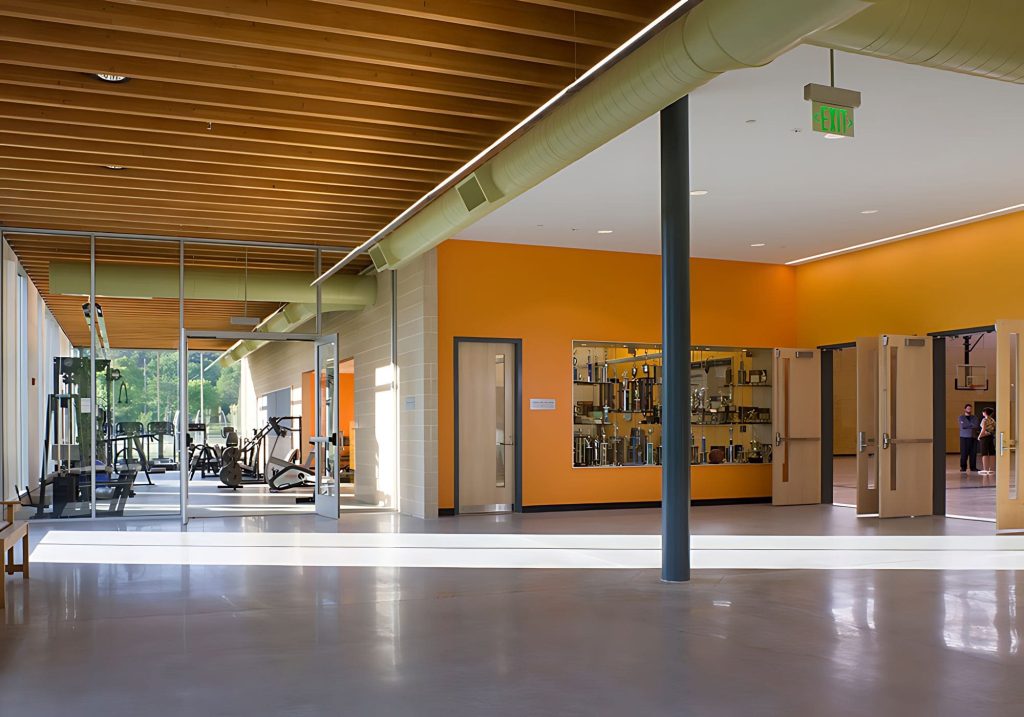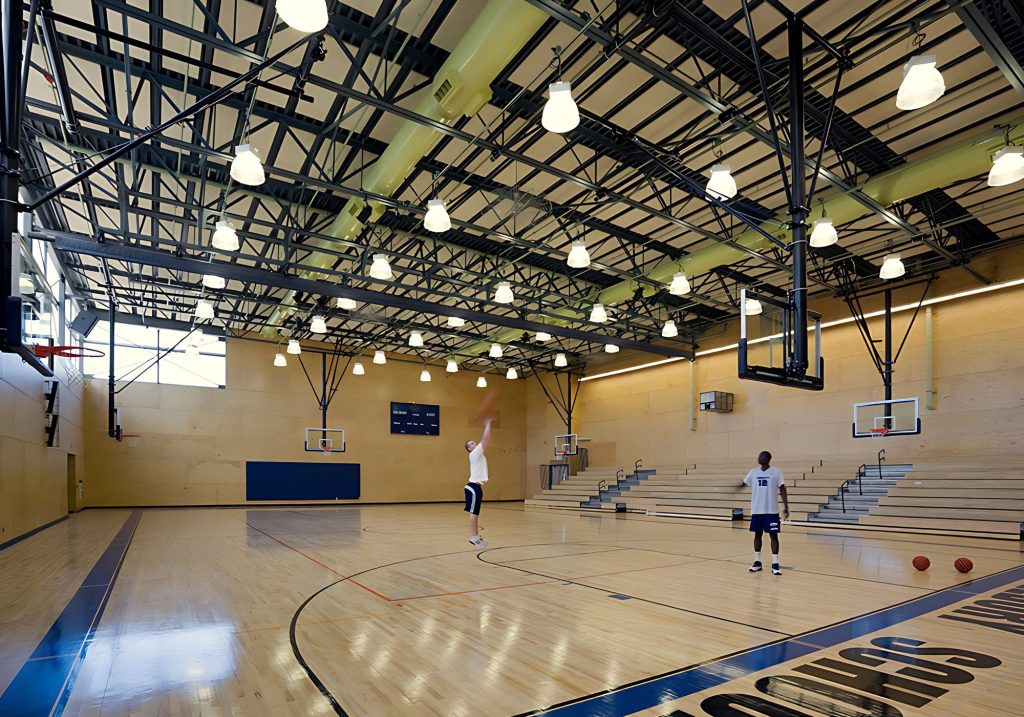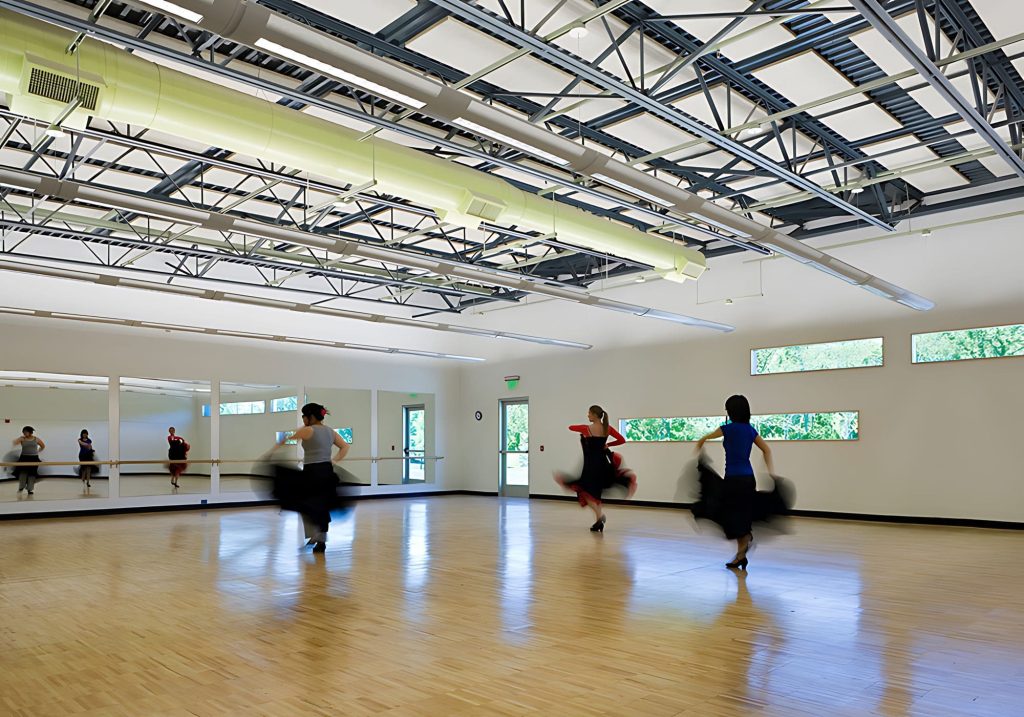Location
Solebury Township,
Pennsylvania, USA
Client
Sector
Education
Sport
Size
25,000 SF
Scope
Architecture
Land Planning
Status
Completed
RMJM helped the Solebury School develop its campus master plan with the goal of preserving the natural landscape through strategic placement of future buildings and parking. After designing the 13,500ft2 Abbe Science Centre, the design team moved on to the new athletic center and playing fields. The building program of 25,000ft2 includes a full size basketball court with bleacher seating for 300, wrestling/dance/aerobics room, locker rooms, weight training facilities, laundry, public restrooms, offices and food concession/ snack bar.
The building is organised as four volumes, each with its own functional, spatial and material requirements. The two-story basketball court/gymnasium is joined to the one-storey ancillary building via an internal corridor. A third volume serves as the primary circulation spine and building lobby.
Set apart from the nuclear campus, the site design foregrounds the building on two sides with playing fields and gently rolling meadow. The site orientation reinforces the dialogue between the gym and the heart of the campus through placement of the west-facing entry.
Natural wetlands and watercourses are preserved through careful analysis of topography and soil conditions. Parking for cars and buses is tucked behind the building. Human scale and proportion are calculated in the arrangement of spaces and pedestrian access. The larger volume is set as a backdrop to the playing fields, while the smaller volume defines the footpath from the parking area.
Awards:
2003: American Institute of Architects, Chapter Awards, Bronze Award
2004: American Institute of Architects, Chapter Awards





