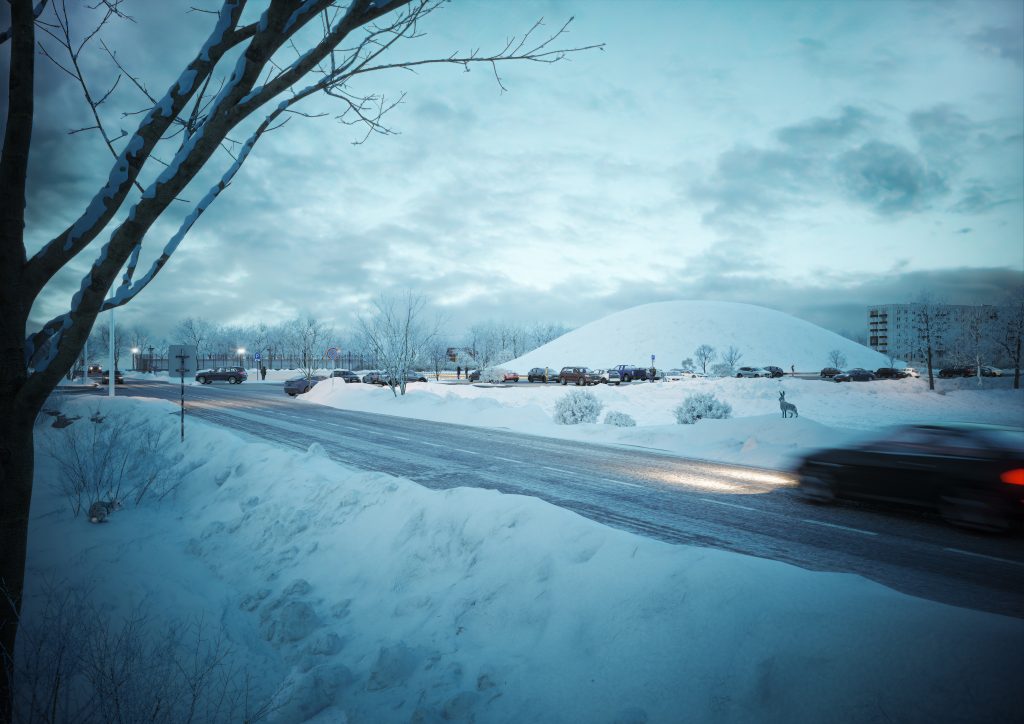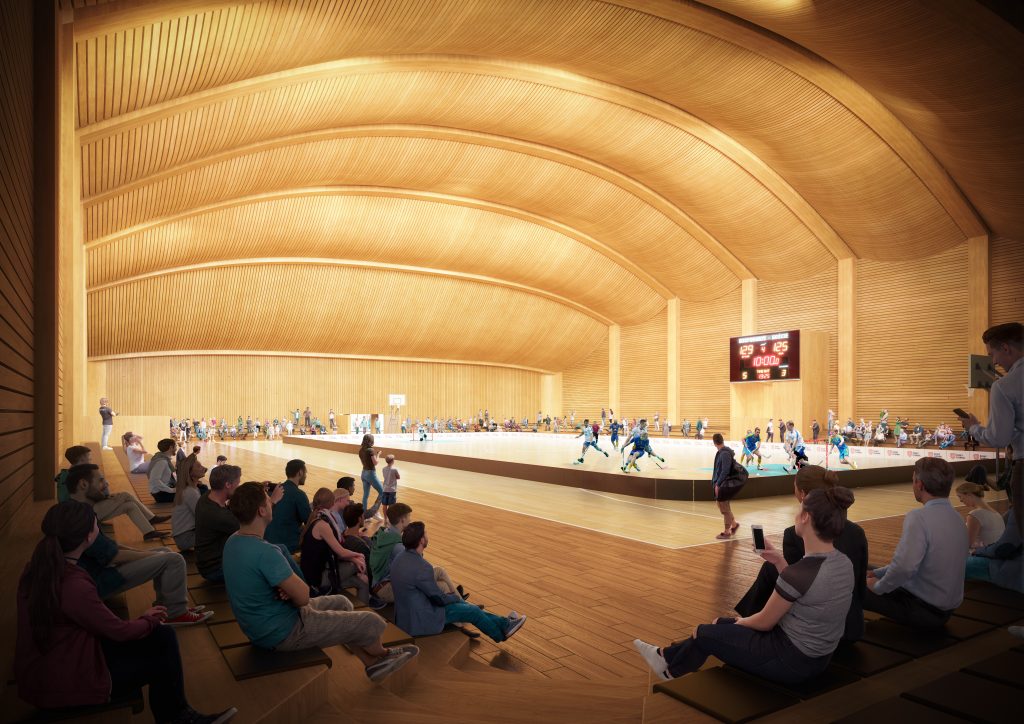The project is inspired by Říp Mountain – a high, solitary hill in the Czech Republic. Tradition has it that each Czech should climb this mountain at least once in his life. The site is located in Žatec, a town in the Louny District in the Ústí nad Labem Region of the Czech Republic. Based on the Říp Mountain, the form of the project organically mimics a sloping hill covered in raw patches of flora and expresses the transparency of the symbolic pilgrimage place.
 “In a world full of voices and noises, we wanted to design in silence.”
“In a world full of voices and noises, we wanted to design in silence.”
– Luca Aldrighi, Design Director, RMJM Milano
Piazza spaces have been sculpted to create a multi-functional urban oasis and congregational spaces for the town. The design allows for a versatile and dynamic space, offering more than just the infrastructure and a sports hall. It incorporates two entrances for user comfort, and 150 parking spaces and bus stops are provided for ease of transportation. Its ribbed and curved shape was designed to evoke movement.
The usable parts of the site were extruded organically to mimic the natural form of a gently sloped hill. The sloped roof covered with carefully planned greenery adds to the fabric of the city and counteracts air and noise pollution from the surrounding streets. Moreover, it has multiple benefits such as storm-water management, reduced urban heat island, increased urban plant, wildlife habitat and roof life, enhance the air and water quality and quality of life, reduced energy consumptions and costs of the building, acoustics and many more.
Sustainability was at the forefront of the design. The design emphasizes and facilitates local sustainability by using locally sourced materials and repurposing demolition waste during construction. Reinforced concrete and steel are used for structural features without expensive outsourced machinery. Porous and permeable surfaces and elements allow for the creation of an autonomous green space. By regulating indoor temperature levels and reducing ambient temperatures, the green roof provides a healthy environment.
 “Public architecture should be capable of adapting to unpredictable worldly circumstances.”
“Public architecture should be capable of adapting to unpredictable worldly circumstances.”
– Abhinav Goel, Associate, RMJM Milano
The design proposes a dynamic and flexible space for Žatec. It also caters to a multitude of scenarios and provides more than just the necessary infrastructure. The hall is designed and planned in such a way, that it can be efficiently adapted to a quarantine/vaccination centre, or any public activity.
Team
Luca Aldrighi, Abhinav Goel, Zoya Hooda, Yara Noon, Ecem Irem Kılın
Visualizer
Aleksey Karetin


