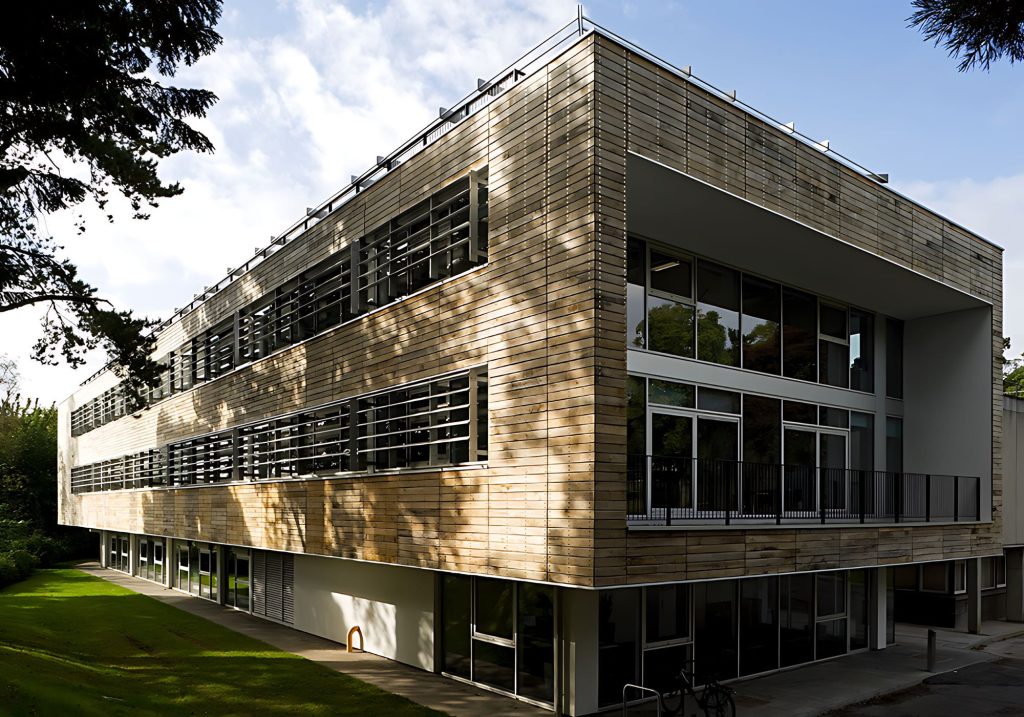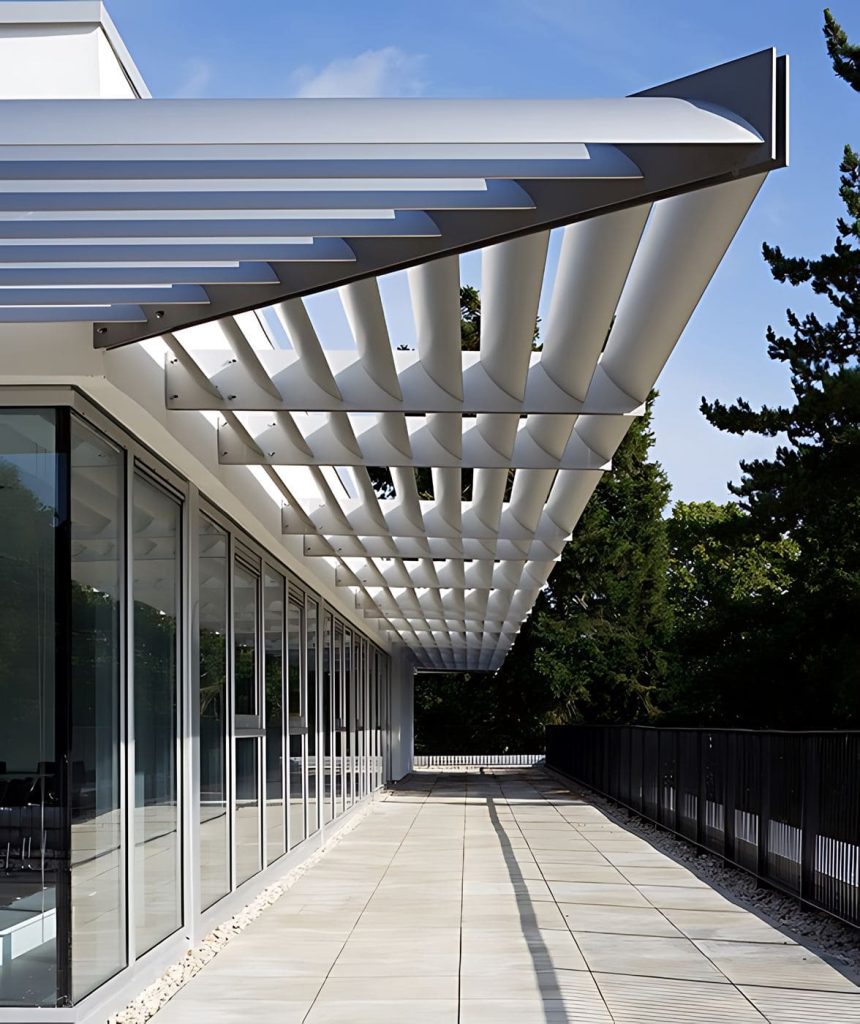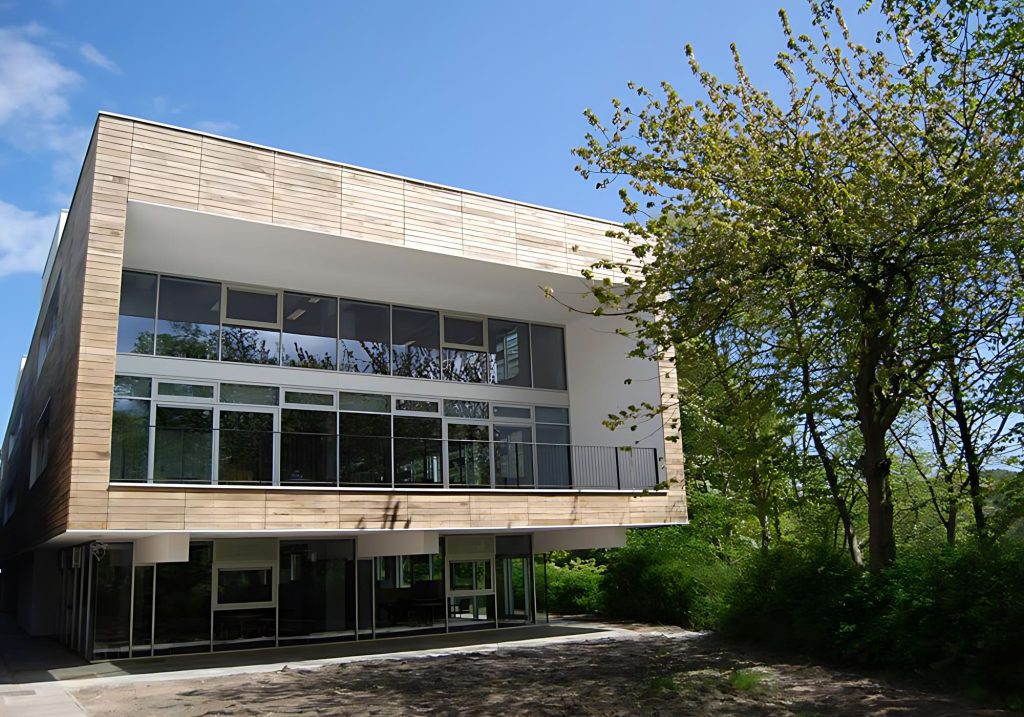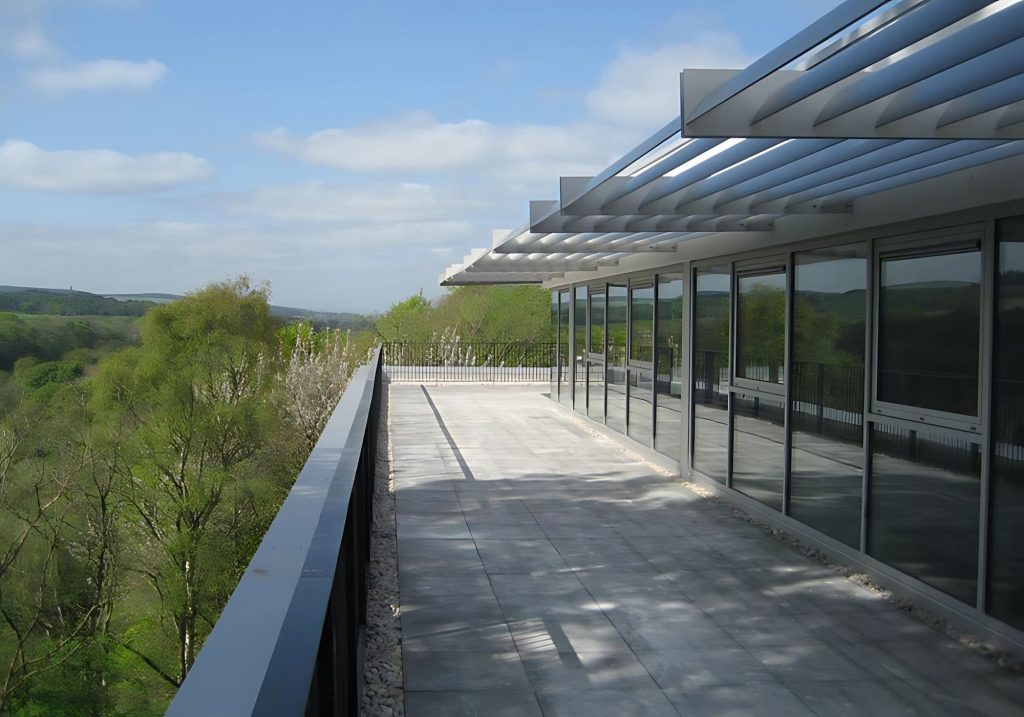Location
Aberdeen, United Kingdom
Client
Confidential
Sector
Education
Size
Confidential
Scope
Confidential
Status
Completed
The Strategic and Support Services building was the first project to be delivered within RMJM’s Garthdee campus masterplan.
A naturally-ventilated office building for university staff, it incorporates open-plan accommodation with meeting rooms and an executive suite incorporating a terrace that opens out to views over the surrounding landscape.
The first and second floors are designed as a timber ‘tube’, with the predominantly glazed ground floor recessed to fit comfortably onto the tight site.
The design was Rated BREEAM ‘Excellent’ at each design stage, and in 2008, the building was recognised with an award commendation from the Aberdeen Civic Society.





