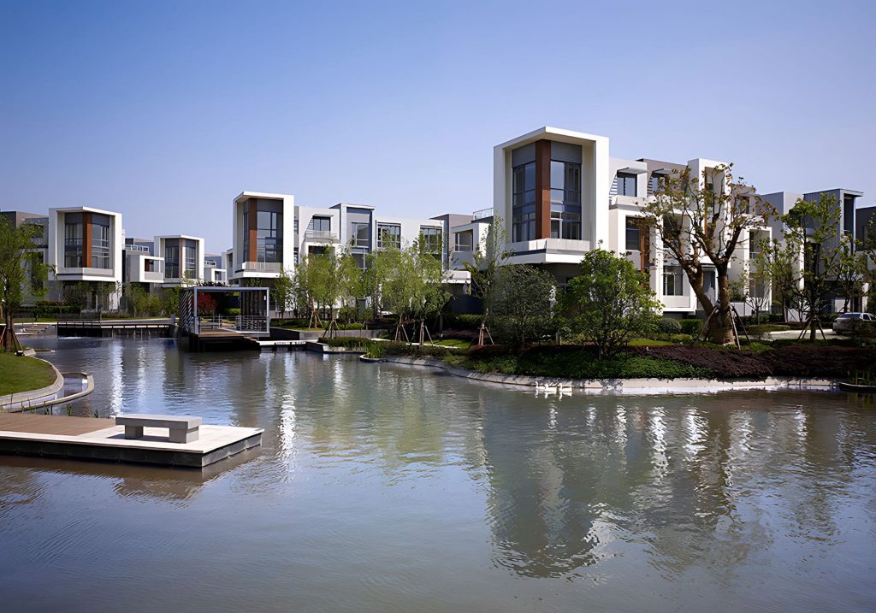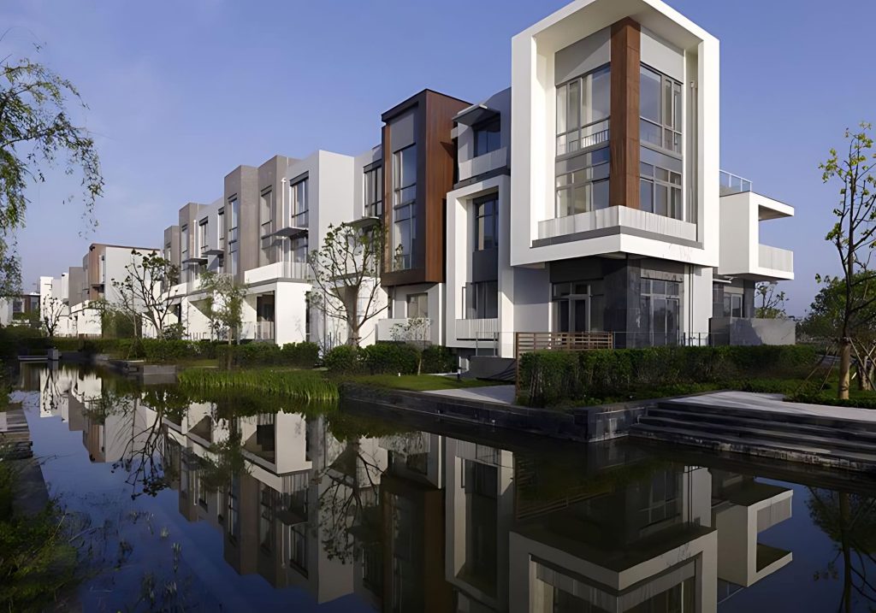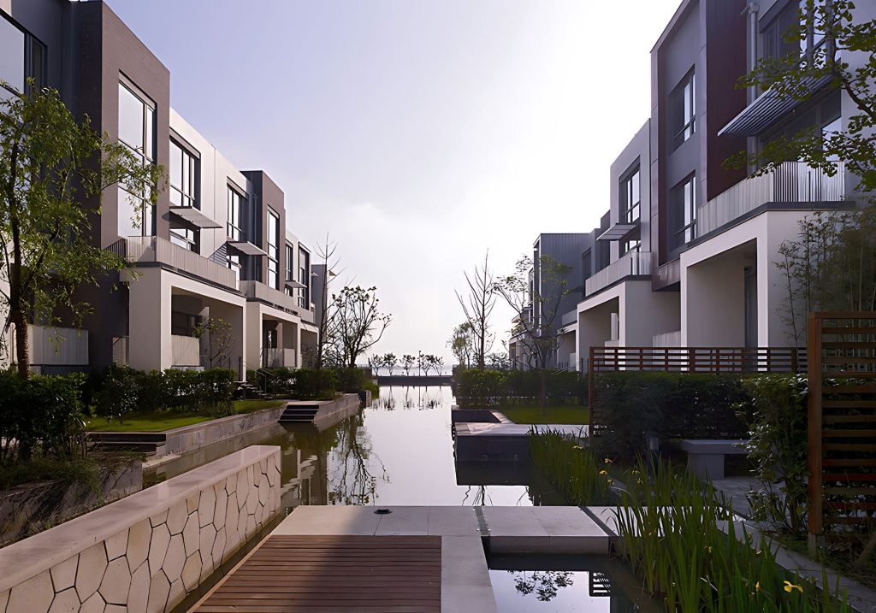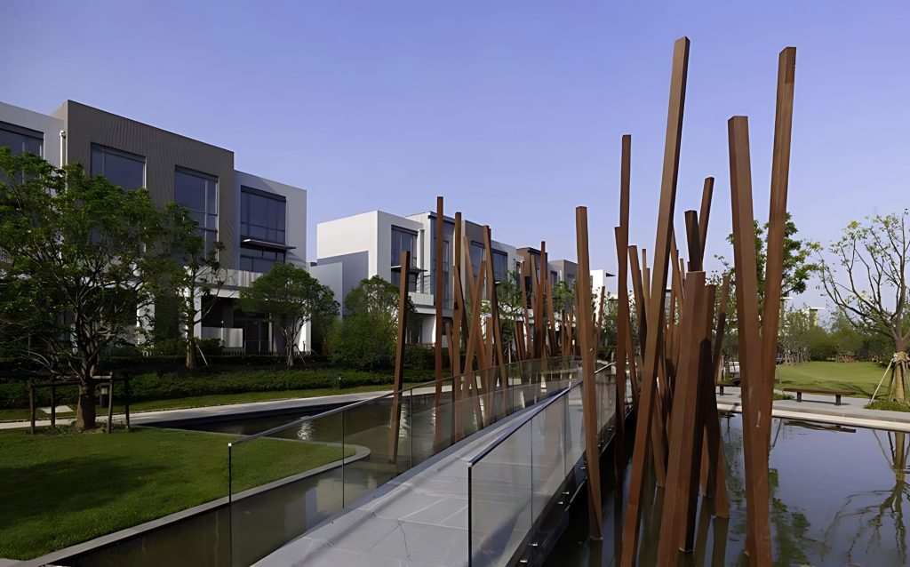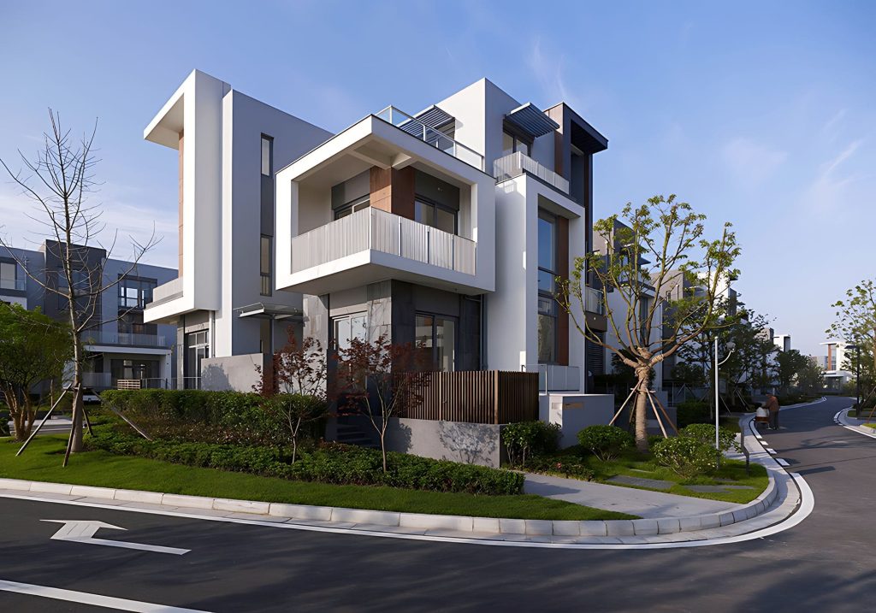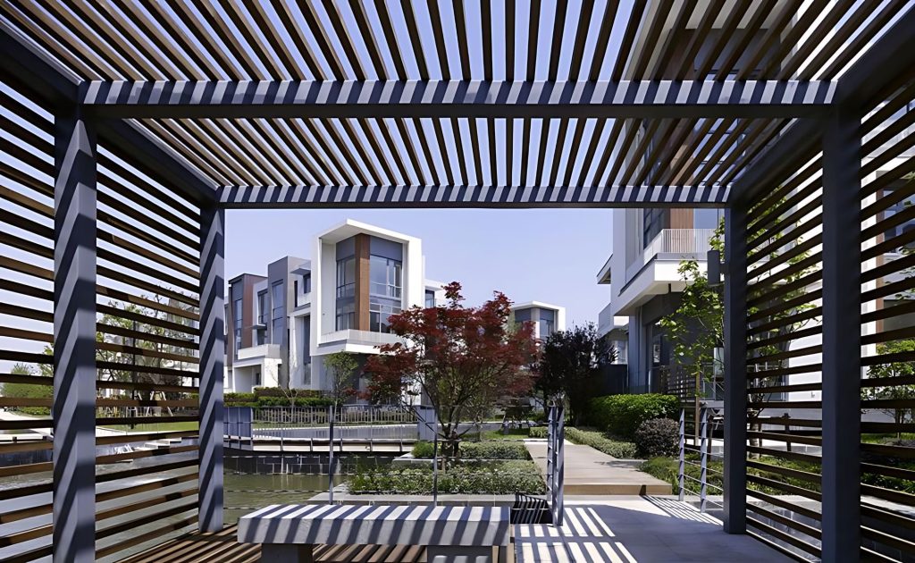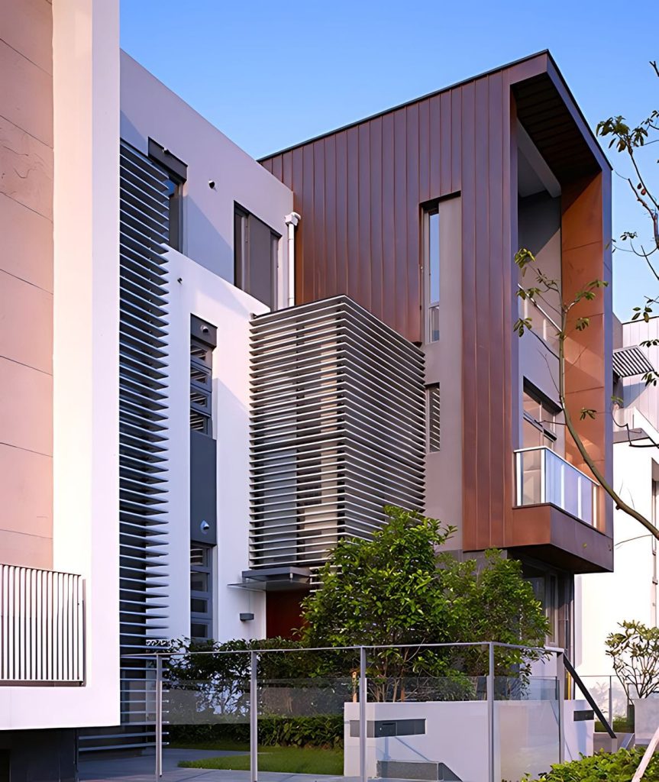Location
Suzhou, China
Sector
Residential
Size
280,000 m²
Scope
Confidential
Status
Completed
RMJM designed the master layout plan and architectural design of a lakeside community development. With an impressive view of the southern part of Dushu Lake, the development covers a total of 306,400m² of land.
The design for the development, based on Suzhou Water Gardens, reflects traditional local culture, but also demonstrates contemporary simplicity and originality in its choice of materials, such as zinc titanium and copper cladding, with the variety of low rise structures embedded in the landscape.
The development comprises 17 lake view villas, eight semi-detached houses, 342 terrace houses, 706 units, three clubhouses, and two swimming pools. Gardens are intended as a focus for each community cluster, linked to the central landscape by a spine leading to the lakeside.
Awards:
2008: Perspective Awards 2008

