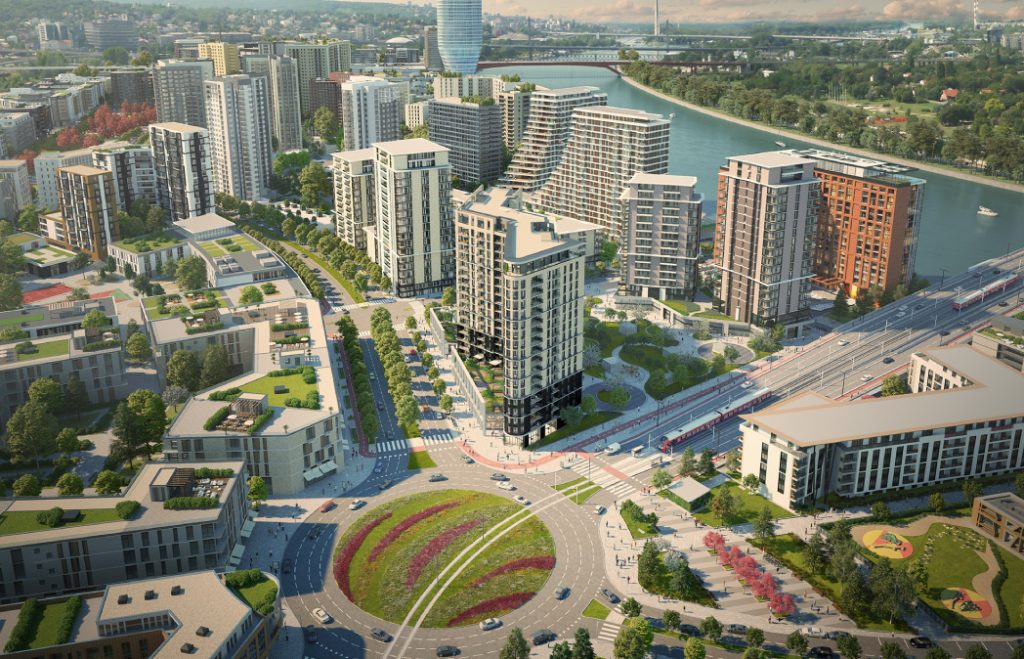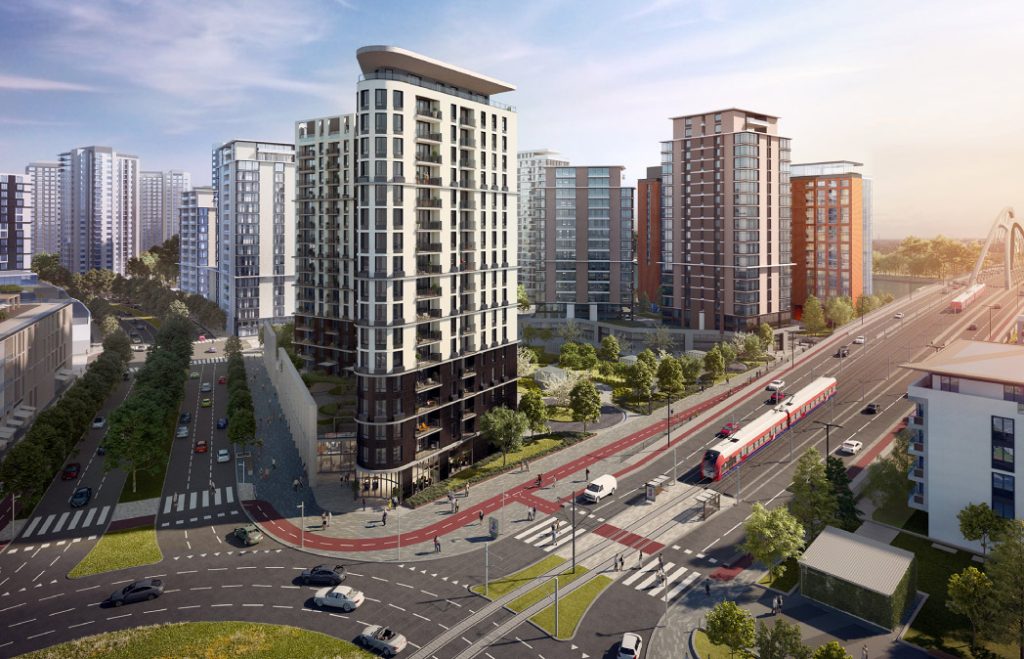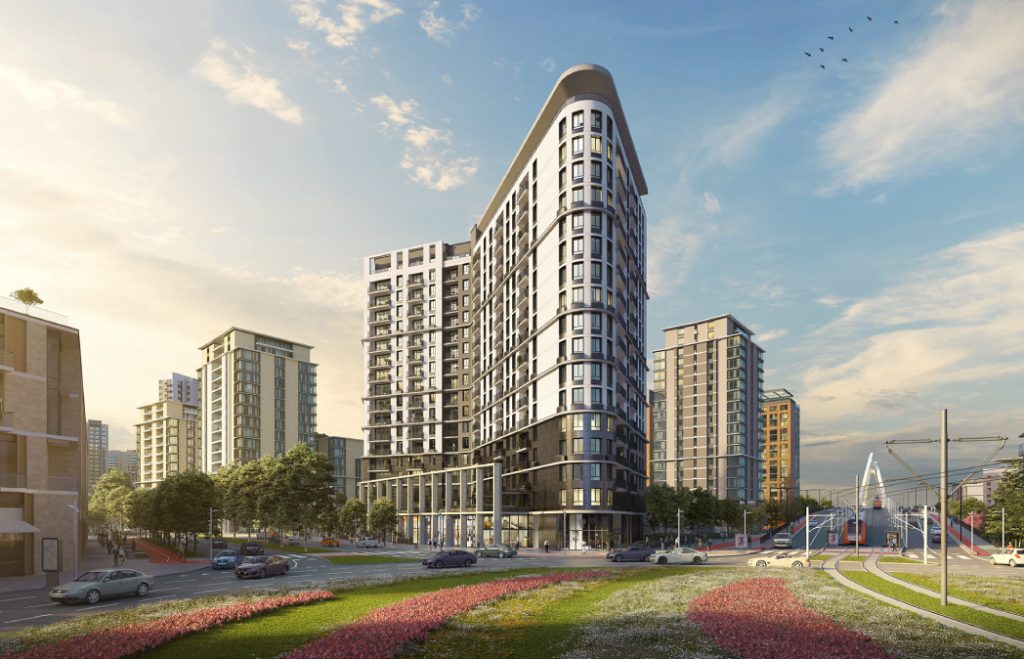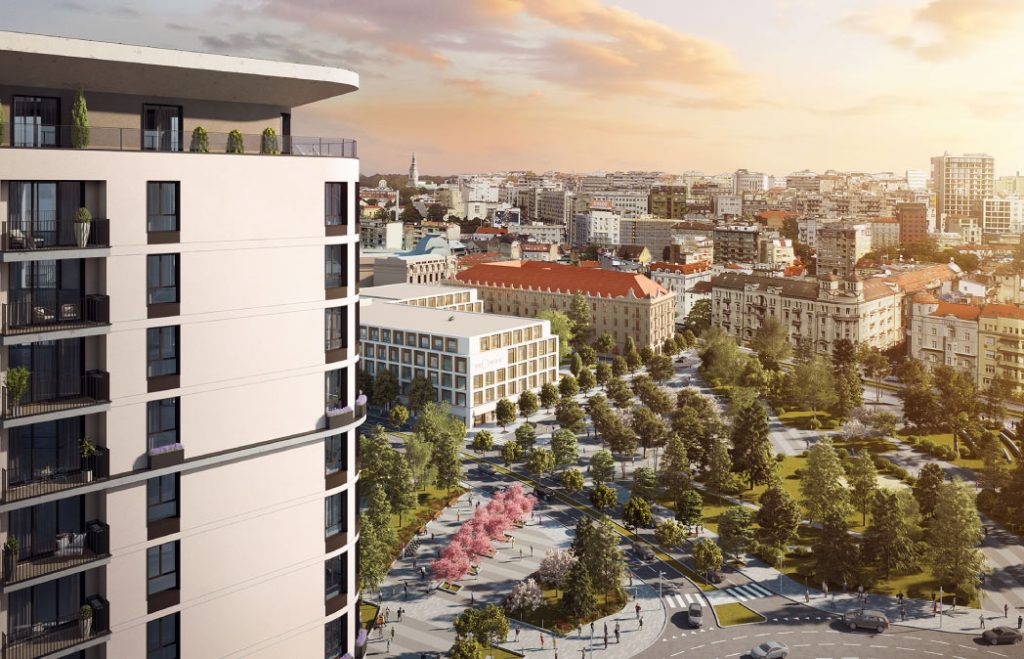Location
Belgrade, Serbia
Client
Eagle Hills, Belgrade Waterfront
Sector
Residential
Size
42,000 SQM
2 levels underground, 350 spaces
Scope
Architecture
Design Supervision
Interior Architecture
Status
Under Construction
In 2017, RMJM was appointed to design Belgrade Waterfront Plot 12A, also known as BW Metropolitan. With a GFA of 42,000 sqm, the project is a significant residential development in the broader plans for Belgrade’s new urban hub . BW Metropolitan welcomes Belgrade Waterfront’s guests thanks to its position at the beginning of Woodrow Wilson Boulevard. It is characterized by sophisticated design, functional layout and good public transport connections with other parts of the city. Wrapped in lush greenery and within minutes of the Sava riverside, BW Metropolitan will offer a diverse blend of lifestyle options for its residents.
In the immediate vicinity are a number of restaurants, cafes and retail outlets, catering to young professionals and families. Around the building is a pedestrian and cycle-friendly walkway to encourage people to make the most of the outdoor spaces around the development. Taking advantage of the low-rise surroundings, the building’s characteristic zig-zag geometry is set back on a podium, enhancing natural light and maximising views of the river, the city, the Kalamegdan fortress and Bristol park.





