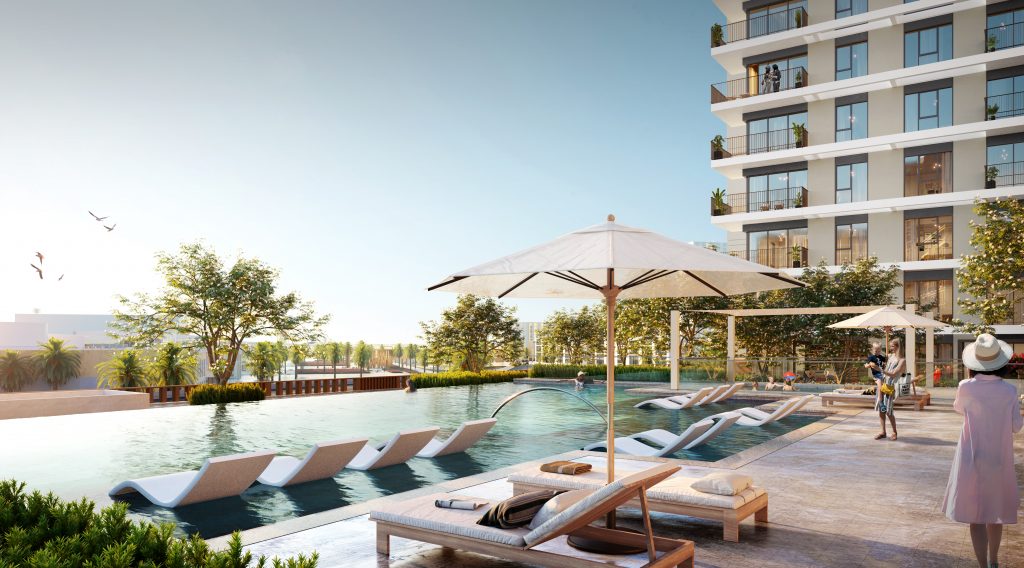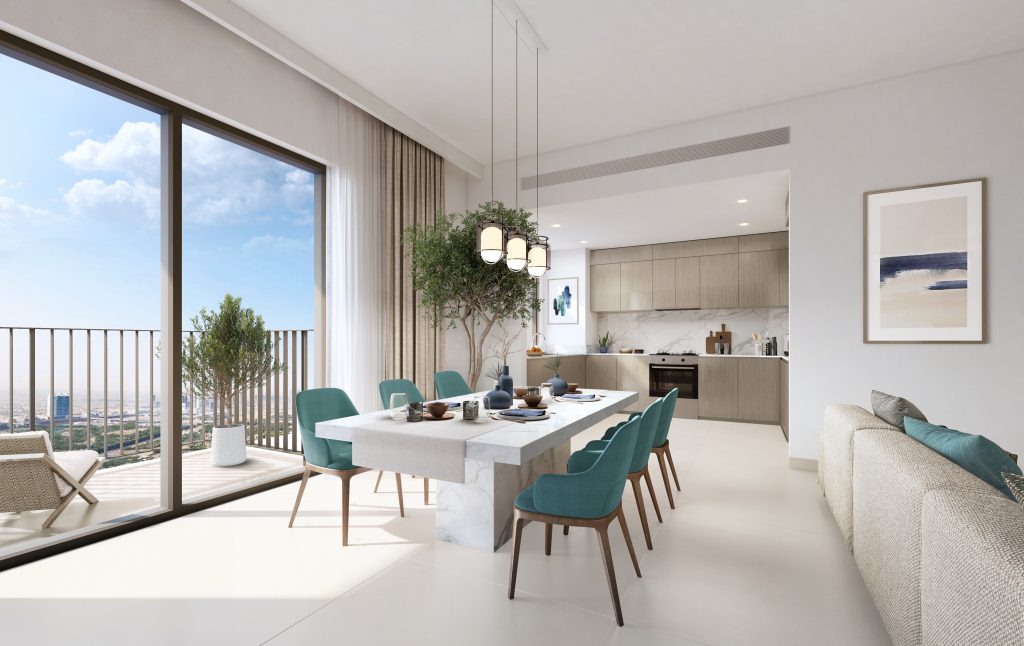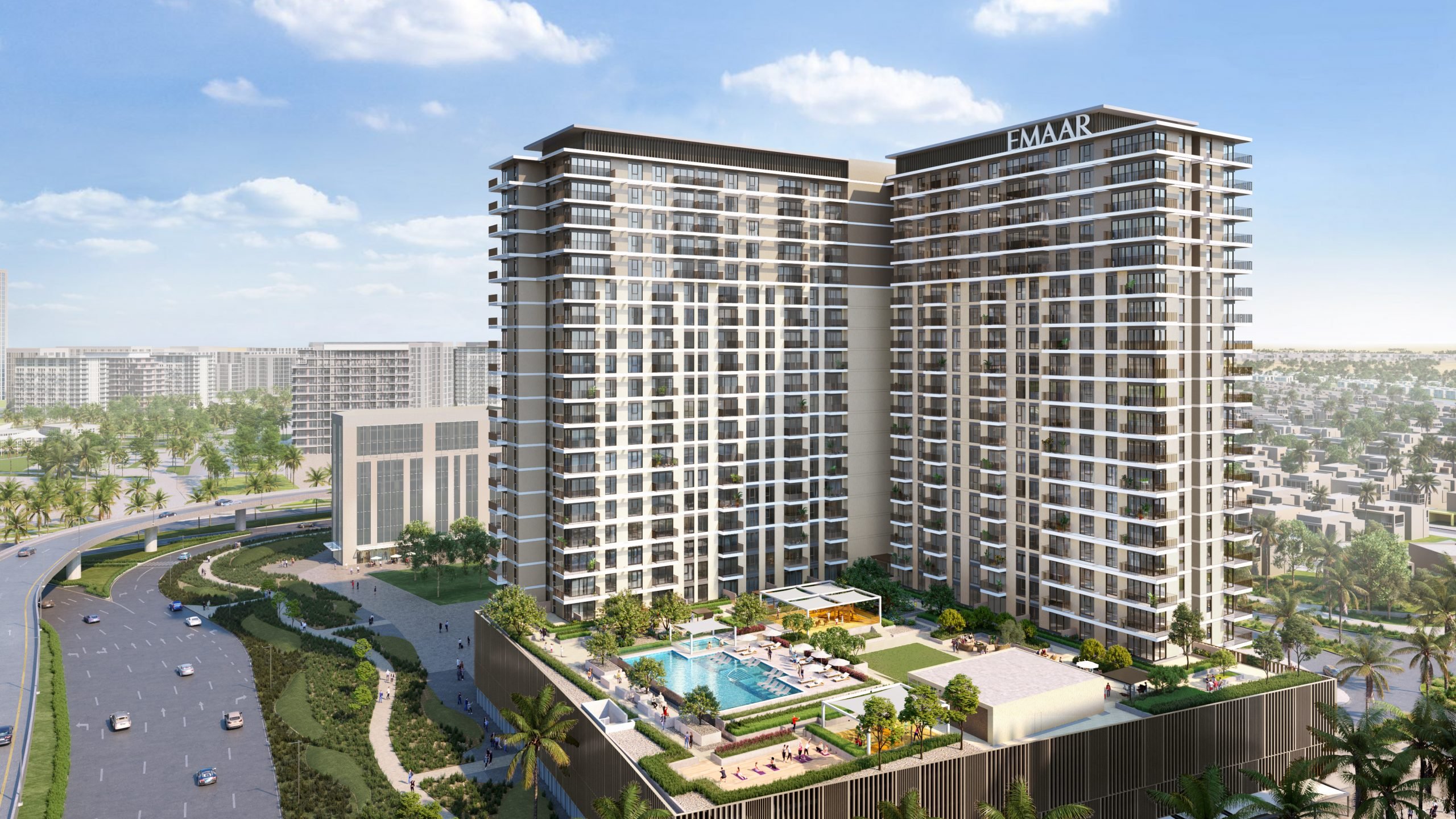The masterfully planned, residential development “Hills Park” is nestled in the heart of a thriving community Dubai Hills Estate development. Situated between Downtown Dubai and Dubai Marina, flanked by Al Khail Road, this project offers easy access to the city’s most popular districts and attractions. This comprehensive neighbourhood is the perfect setting for a community- focused lifestyle and is just footsteps from a host of retail, dining and entertainment experiences, yet connected to meticulously landscaped greens. The lush green landscape looks to create a space where residents can venture into their own garden space, acting as a place of refuge, relaxation and a sense of homeliness. As the day turns to night, the landscape users can relax and unwind in the gardens throughout the podium with lush planting surrounds and amenities such as an infinity pool, kids pool, health and fitness facilities, sun deck, multi-functional lawn, BBQ and dining facilities.
The lush green landscape looks to create a space where residents can venture into their own garden space, acting as a place of refuge, relaxation and a sense of homeliness. As the day turns to night, the landscape users can relax and unwind in the gardens throughout the podium with lush planting surrounds and amenities such as an infinity pool, kids pool, health and fitness facilities, sun deck, multi-functional lawn, BBQ and dining facilities.
The main facade comprises a fully glazed system with optimal glazing areas and minimal structural support requirements. The design choice of these windows results in a sleek exterior finish that also incorporates environmental considerations, as light absorption and heat loss are meticulously controlled. Each balcony or a glazed opening has been designed to capture a ‘contained view’ of the landscape and the apartments are configured in such a way that privacy is assured, yet natural light, views and external space are optimised.  The façade lighting provides an after-dark identity for the residents and visitors of the Dubai Hills Estate. Subtle, understated and elegant lighting enhances the key architectural features and structure of the building. The building elements will be addressed by varying layers of light. Each of these contributing to the overall lighting design and correlating with each other to create a well-illuminated building exterior.
The façade lighting provides an after-dark identity for the residents and visitors of the Dubai Hills Estate. Subtle, understated and elegant lighting enhances the key architectural features and structure of the building. The building elements will be addressed by varying layers of light. Each of these contributing to the overall lighting design and correlating with each other to create a well-illuminated building exterior.
Project Team
RMJM Dubai
Visualisation
Bezier


