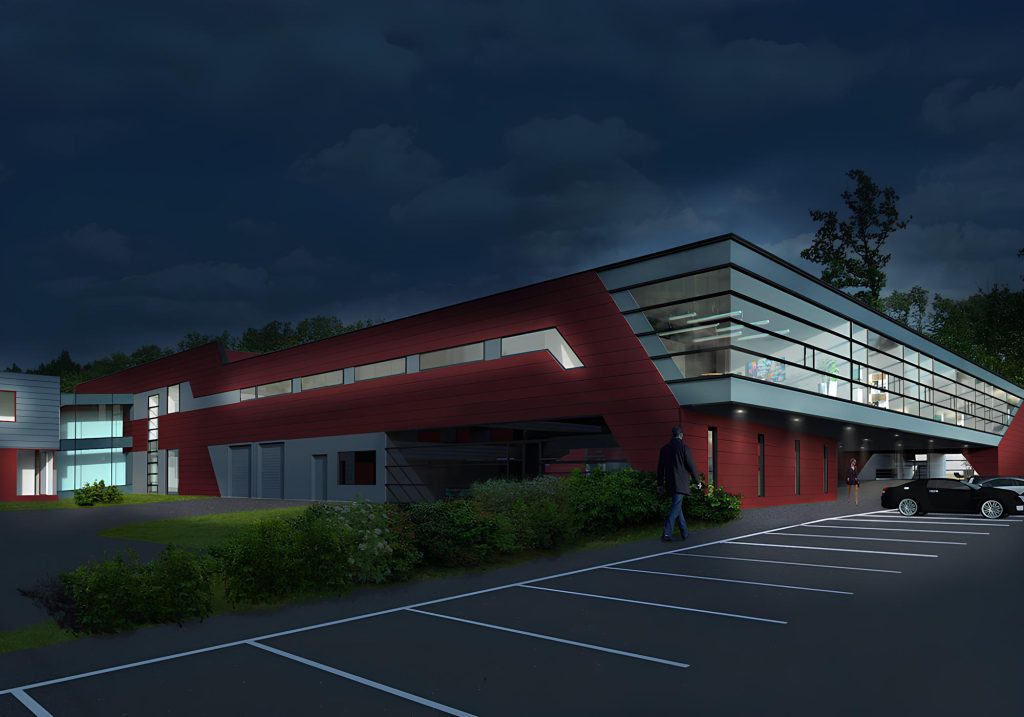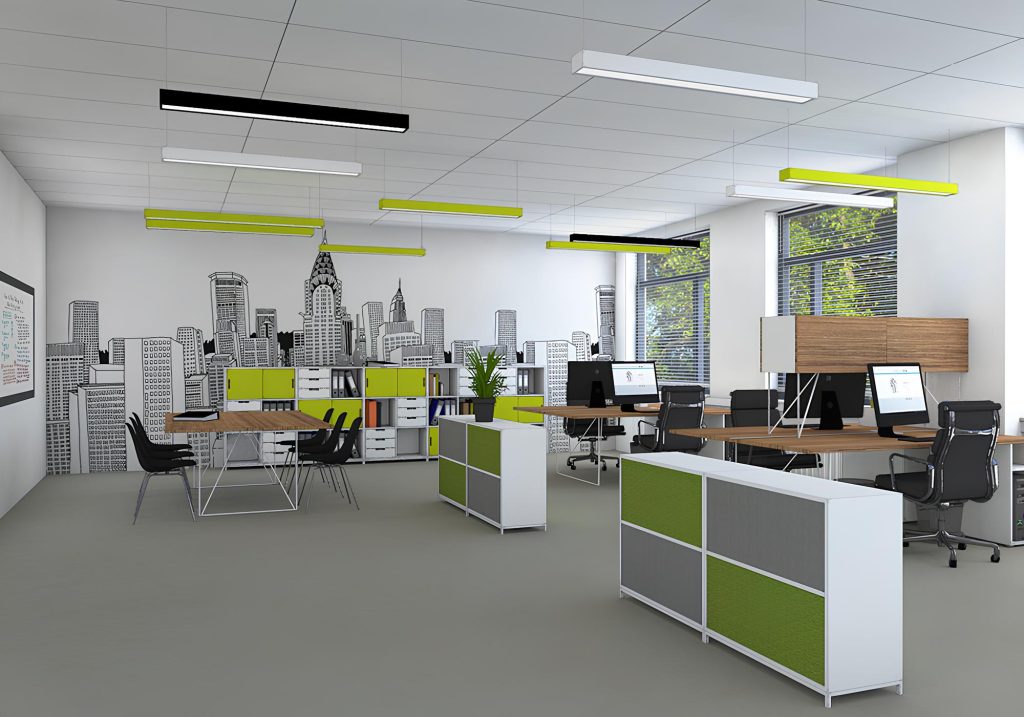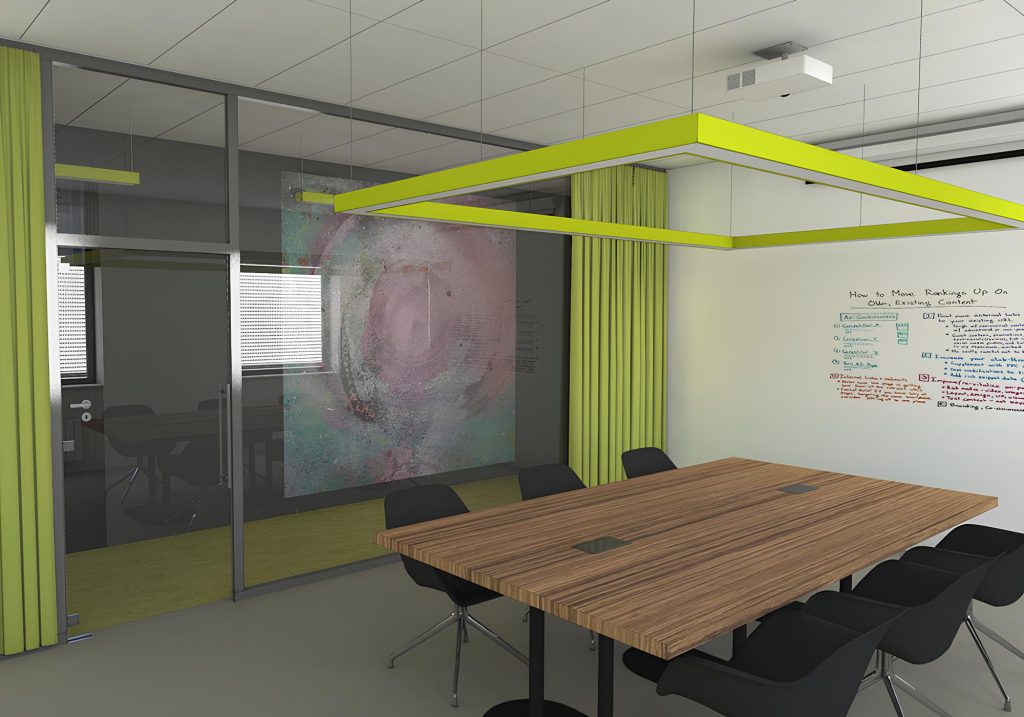Location
Horni Sucha,
Czech Republic
Client
Befra Electronics
Sector
Science & Technology
Size
6,420 m²
Scope
Confidential
Status
Confidential
This masterplan and building design study comprises a new production and laboratory building incorporating an administrative section, a canteen and a new warehouse for Befra Electronic, a well-established player in electronic and fine mechanical production in the Moravian Silesian region. One of its main goals is to double existing production capacity (from 300 to 600 employees), including the research department.
Moreover, it proposes a new connection as well as compound traffic system to the existing underground utilities. Part of the challenge encountered was in the optimisation of the chosen area. The visual design of this project is characterised by simple and sharp forms, predominantly horizontal lines and Befra’s dark red & grey corporate colour scheme.




