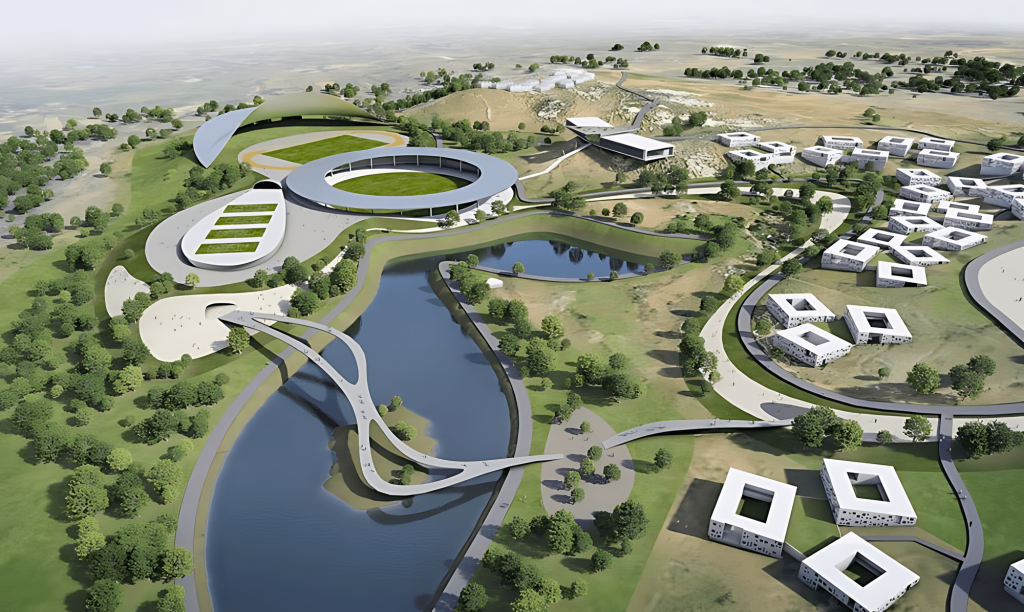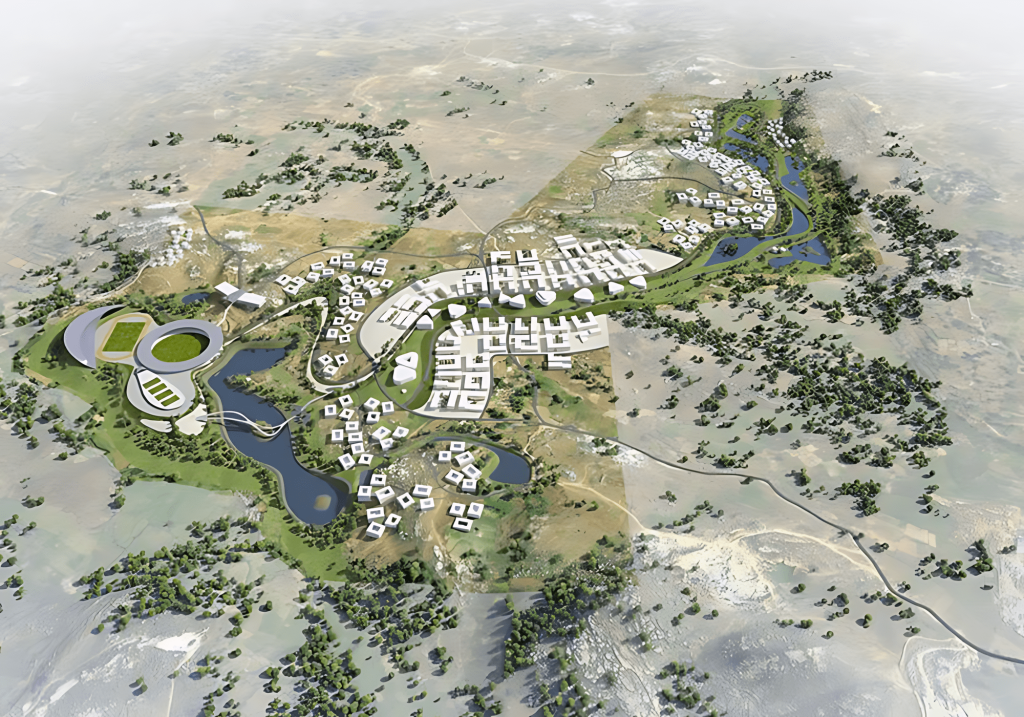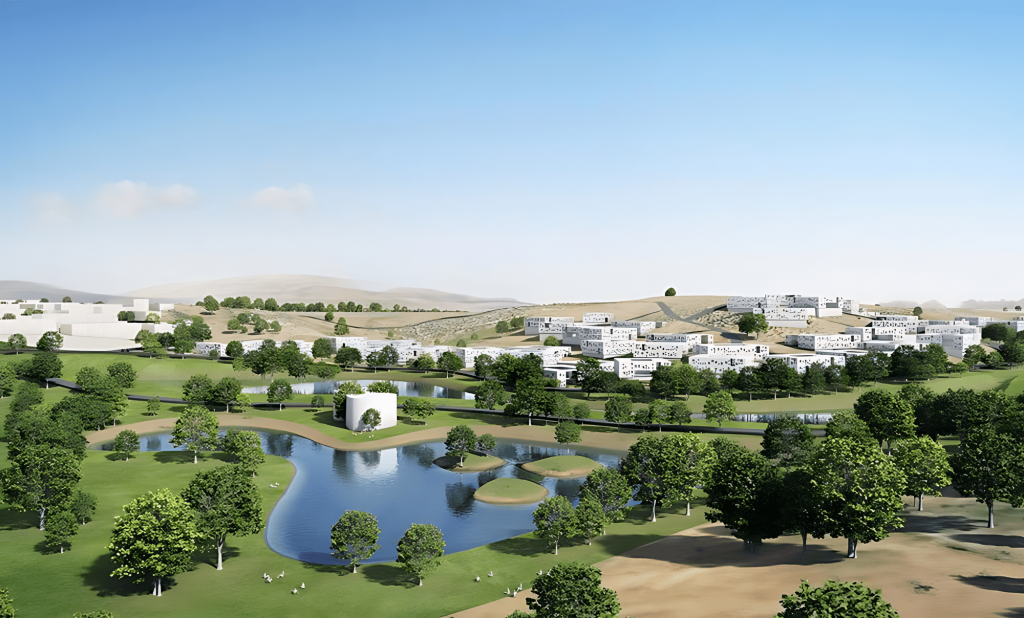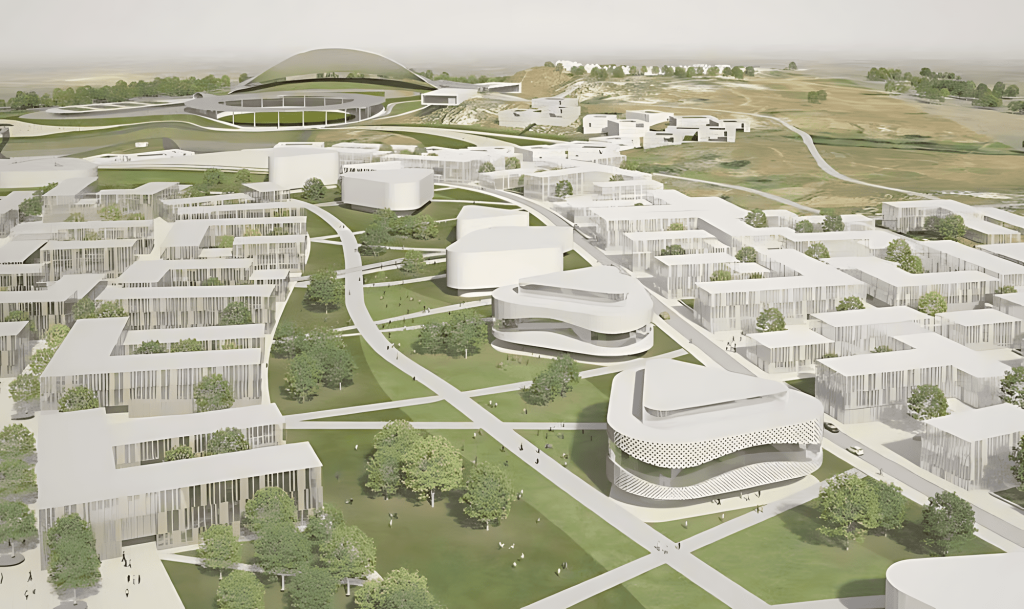Location
Bihar, India
Sector
Education
Masterplanning
Size
1,294,994 m² (Site Area)
Scope
Confidential
Status
Concept
In 2011, RMJM entered an open competition for the Central University at Jharkhand in Ranchi. Set in the outskirts of Ranchi, this project was both challenging in terms of the typography and the picturesque beauty of the landscape. The approach of the design team was to work with the contours of the landscape and develop a masterplan that would create an educational community. The concept of an educational community was explored through a landscaped knowledge ribbon that would connect all the main uses in the campus including academic, sports, residential, and community.
At the heart of the Campus would be the academic buildings which would have the separate department buildings and the shared academic facilities within the knowledge ribbon. The overall masterplan was developed with a two phase strategy and a final student population of 20,000 students. To meet these targets, the design team developed the majority of the buildings to be modular with a limited number of feature buildings. The aim of the team was to design a world class facility with a very clear and buildable masterplan.





