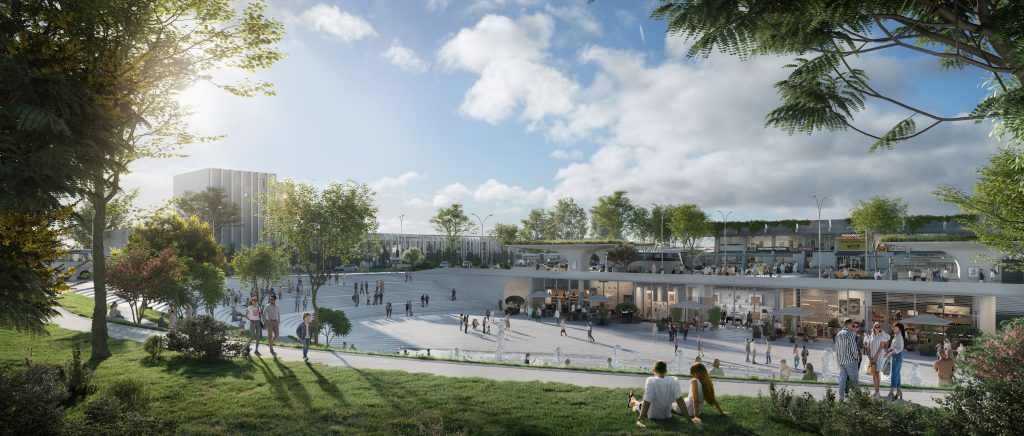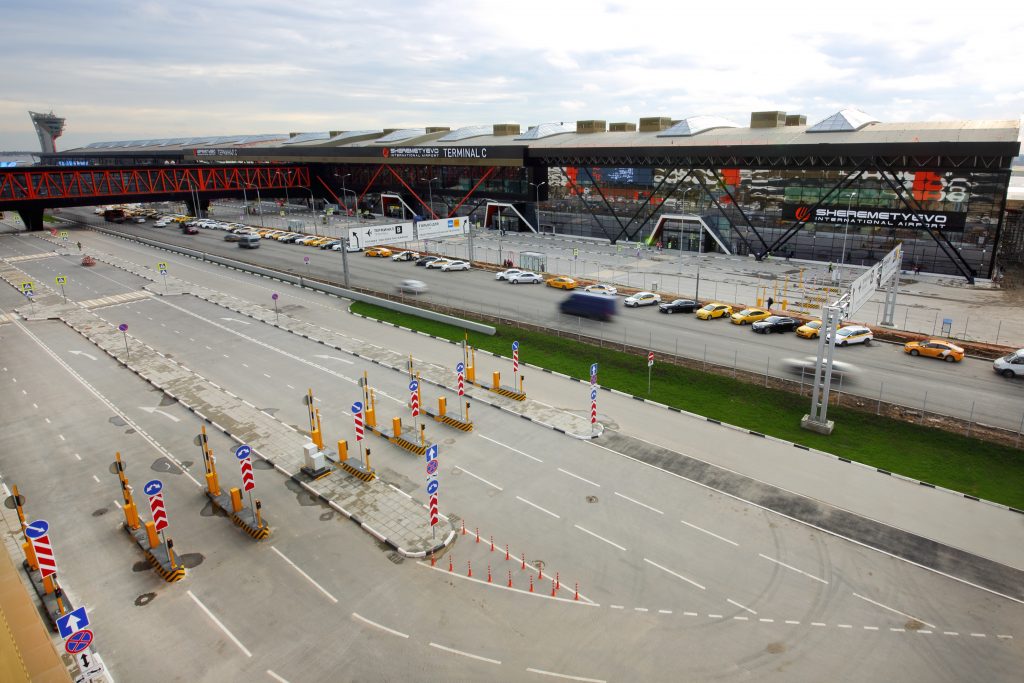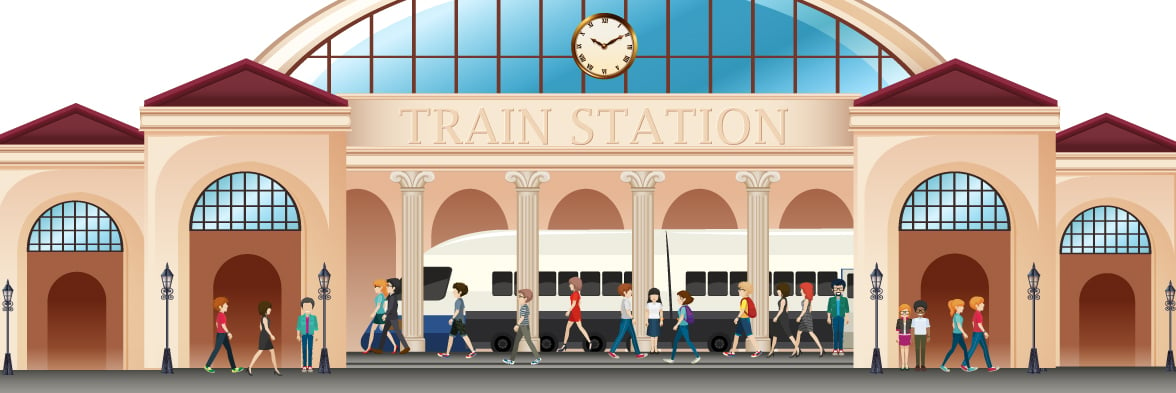Estimated reading time: 4 min
Transitional spaces are often neglected and their potential forgotten. We sat down with RMJM Milano’s Director Luca Aldrighi, to discuss transitional spaces and how the studio has been working on changing the perception that architects and users have of them.
What are the steps when creating a transitional space that breathes identity?
L: More than the steps, the real challenge was to give an identity to a space that, to begin with, does not have any geographical shape and therefore does not have an identity itself. All the spaces in front of the bus and train stations, which are the gates to the cities, are by definition transitional spaces. For this reason, they belong to no one and lack the concept of belonging and community. There’s nothing wrong with these spaces, only a potential lack of security. While designing this project we kept thinking about how we can create a transitional space that also guarantees a sense of community and security.
What do you think are the requirements that make a transitional space innovative?
L: Definitely versatility. When we were designing this space, we wanted to create a functional space that allows people to move easily from the city to the bus/train station, and vice versa. We kept in mind the functional aspect, but also the entertainment aspect. We introduced a green space where children, adults, and elderly people can play, relax, exercise, etc. A place where there are various bristots and bars under the principal axis, becoming also a place of nightly activities. Moreover, the square itself has an amphitheatre shape, allowing for various activities, such as concerts, galleries and exhibitions, and an open-air cinema. When designing the project, we created a scheme of the various types of activities to understand how this space could become versatile/flexible, welcoming different profiles of people.

What do you think is the most important thing to consider when designing a transitional space?
L: The project has to be designed around the consideration of people and the community. But there is also a consideration of the landscape and surroundings. For instance, at the outskirts of our project’s area, there is an abandoned prison that will be renovated by the council. So our idea was to create a space that wouldn’t go into conflict with that new project, but that would embrace it. Creating a square, working in negative rather than height, to give more emphasis to that project.
What is the most challenging part of designing a transitional space?
L: The challenge was to keep the nature of the bus and train stations intact as required by the client. It was a challenge inside a challenge: not moving the principal elements but also not modifying their volumetrics and area. The concept of viability itself also proved challenging. We wanted to create a sort of happy island where the pedestrians are the main protagonists. At the same time, the connections on the street were to remain functional. Indeed, under the square, we have two parking floors. From there people can take the stairs or the lift to go to either the square or in front of the central station, to take the bus or in the direction of the train. When you talk about urban spaces, initially it seems simple because the construction doesn’t have volume. But you need to think about circulation and spaces. This area is circled by a ring for pedestrians and bicycles, and this was a very important element.
Why are transitional spaces so important and why are they underrated in architecture?
L: They are important, especially in the practical sense. It does not involve only Montenegro and Podgorica but all the cities around the world. Every city has at least one transitional space, whether it is a bus or a train station. All architects should take this into account. Transitional spaces are underestimated because when creating a project, they are not considered to be the highest priority. If these other aspects – such as the circulation – that seem secondary but aren’t, are overlooked or neglected, the quality of the environment will be affected. The social impact that this kind of project can have on the architecture of the city should never be undervalued. Even as a manifest of a specific territory/city for the tourists, people arriving into the city. It is very easy to fall into situations of degradation, where security is very difficult to guarantee. At first, we wanted to create underground tunnels that would connect the two stations. However, afterwards, we realised that Podgorica is very small, it’s not a metropolis such as London, Paris or Berlin. When having a connecting tunnel – as opposed to shopping centres, or entertaining activities, such as in the Berlin underground – the risk for a small city to have degradations in the tunnels is very high.
In a small city such as Podgorica, we decided it was too much to have this type of connection, even economically speaking, so we kept it to the street level. We played with the flooring of the boulevards and instead of having asphalt, we decided to use porphyry which gives a more domestic urban vibe, making the drivers slow down.



